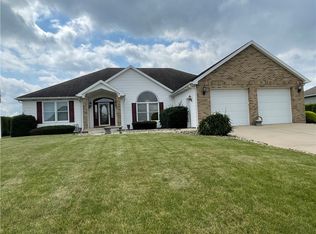Sold for $570,000
$570,000
211 Huckleberry Rd, Indiana, PA 15701
5beds
3,536sqft
Single Family Residence
Built in 2003
0.52 Acres Lot
$575,400 Zestimate®
$161/sqft
$3,383 Estimated rent
Home value
$575,400
Estimated sales range
Not available
$3,383/mo
Zestimate® history
Loading...
Owner options
Explore your selling options
What's special
Welcome to a thoughtfully designed 5-bedroom, 3.5 bath home in Deerfield Estates. The bright two-story entry greets you & flows into a formal dining room. A beautifully remodeled kitchen with new appliances, soft-close cabinetry, granite countertops, a cooking/prep island, a dining island that seats 8, well-planned storage, & a coffee/wine bar adds a touch of luxury. The great room features a vaulted ceiling & stunning wood mantel that frames the gas fireplace. Also featured is the serene main- level master suite, upper-level bonus room, finished lower level with game room, family room, private oasis in the backyard with a spacious vinyl deck, natural gas grill connection, patio with fire pit area & multiple seating areas. This stunning home is a testament to exceptional design & quality, offering the perfect blend of comfort, style, & sophistication with meticulous attention to detail. Every aspect of this home has been carefully curated to provide an unparalleled living experience.
Zillow last checked: 8 hours ago
Listing updated: September 30, 2025 at 11:46am
Listed by:
Elizabeth Hutton 724-403-7000,
EXP REALTY LLC
Bought with:
Daniel Waterhouse, RS356816
REALTY ONE GROUP LANDMARK
Source: WPMLS,MLS#: 1707252 Originating MLS: West Penn Multi-List
Originating MLS: West Penn Multi-List
Facts & features
Interior
Bedrooms & bathrooms
- Bedrooms: 5
- Bathrooms: 4
- Full bathrooms: 3
- 1/2 bathrooms: 1
Primary bedroom
- Level: Main
- Dimensions: 15x17
Bedroom 2
- Level: Upper
- Dimensions: 12x12
Bedroom 3
- Level: Upper
- Dimensions: 12x12
Bedroom 4
- Level: Upper
- Dimensions: 11x24
Bedroom 5
- Level: Upper
- Dimensions: 11x9
Bonus room
- Level: Lower
- Dimensions: 15x19
Dining room
- Level: Main
- Dimensions: 15x13
Family room
- Level: Lower
- Dimensions: 20x23
Game room
- Level: Lower
- Dimensions: 15x15
Kitchen
- Level: Main
- Dimensions: 23x15
Laundry
- Level: Main
- Dimensions: 9x7
Living room
- Level: Main
- Dimensions: 25x15
Heating
- Gas
Cooling
- Central Air
Appliances
- Included: Some Gas Appliances, Dishwasher, Disposal, Microwave, Refrigerator, Stove
Features
- Kitchen Island, Pantry
- Flooring: Hardwood, Tile, Carpet
- Windows: Multi Pane
- Basement: Interior Entry
- Number of fireplaces: 1
- Fireplace features: Gas
Interior area
- Total structure area: 3,536
- Total interior livable area: 3,536 sqft
Property
Parking
- Total spaces: 2
- Parking features: Attached, Garage, Garage Door Opener
- Has attached garage: Yes
Features
- Levels: Two
- Stories: 2
- Pool features: None
Lot
- Size: 0.52 Acres
- Dimensions: 100 x 227
Details
- Parcel number: 4208230300000
Construction
Type & style
- Home type: SingleFamily
- Architectural style: Two Story
- Property subtype: Single Family Residence
Materials
- Brick
- Roof: Asphalt
Condition
- Resale
- Year built: 2003
Utilities & green energy
- Sewer: Public Sewer
- Water: Public
Community & neighborhood
Community
- Community features: Public Transportation
Location
- Region: Indiana
Price history
| Date | Event | Price |
|---|---|---|
| 9/30/2025 | Sold | $570,000-0.9%$161/sqft |
Source: | ||
| 8/3/2025 | Pending sale | $575,000$163/sqft |
Source: | ||
| 7/20/2025 | Contingent | $575,000$163/sqft |
Source: | ||
| 6/23/2025 | Listed for sale | $575,000+79.7%$163/sqft |
Source: | ||
| 7/28/2010 | Sold | $320,000+13.6%$90/sqft |
Source: Public Record Report a problem | ||
Public tax history
| Year | Property taxes | Tax assessment |
|---|---|---|
| 2025 | $8,574 +1.8% | $378,800 |
| 2024 | $8,423 +8.1% | $378,800 |
| 2023 | $7,794 +1.5% | $378,800 |
Find assessor info on the county website
Neighborhood: 15701
Nearby schools
GreatSchools rating
- 7/10East Pike El SchoolGrades: PK-3Distance: 3 mi
- 6/10Indiana Area Junior High SchoolGrades: 6-8Distance: 3.5 mi
- 7/10Indiana Area Senior High SchoolGrades: 9-12Distance: 3.7 mi
Schools provided by the listing agent
- District: Indiana Area
Source: WPMLS. This data may not be complete. We recommend contacting the local school district to confirm school assignments for this home.
Get pre-qualified for a loan
At Zillow Home Loans, we can pre-qualify you in as little as 5 minutes with no impact to your credit score.An equal housing lender. NMLS #10287.
