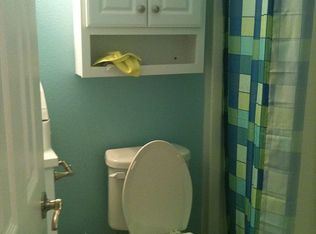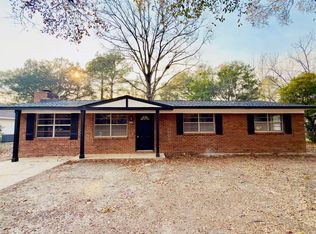Sold for $305,650
$305,650
211 Jones Rd, Crestview, FL 32536
4beds
1,567sqft
Single Family Residence
Built in 2025
0.27 Acres Lot
$305,100 Zestimate®
$195/sqft
$1,978 Estimated rent
Maximize your home sale
Get more eyes on your listing so you can sell faster and for more.
Home value
$305,100
$284,000 - $330,000
$1,978/mo
Zestimate® history
Loading...
Owner options
Explore your selling options
What's special
PRIVACY FENCE Now Included!! Crafted with quality, care & meticulous attention to detail, this beautiful Clary Custom Builders home has an open, split-bedroom floorplan with cathedral ceiling, gorgeous quartz countertops, 9' ceilings throughout & other elegant touches elevate your everyday. The luxurious master bath is your very own private retreat - dual vanity, separate shower & soaking tub, private water closet & an huge walk-in closet. Outside you'll fall in love with the covered back porch, perfect for relaxing looking out to the big yard, shaded by majestic old oak trees-a rare, beautiful find! * Refrigerator included, Blinds already installed & $10k toward closing costs with preferred lender! Come to an Open House or schedule a Private Showing today!
Zillow last checked: 8 hours ago
Listing updated: September 06, 2025 at 09:06am
Listed by:
Cheryl D Purvines 850-699-6384,
Coldwell Banker Realty,
Mark O Purvines 850-612-4826,
Coldwell Banker Realty
Bought with:
Daniel J Perry, 3396391
EXP Realty LLC
Source: ECAOR,MLS#: 980820 Originating MLS: Emerald Coast
Originating MLS: Emerald Coast
Facts & features
Interior
Bedrooms & bathrooms
- Bedrooms: 4
- Bathrooms: 2
- Full bathrooms: 2
Primary bedroom
- Features: MBed First Floor, Tray Ceiling(s)
- Level: First
Bedroom
- Level: First
Primary bathroom
- Features: Double Vanity, MBath Separate Shwr, Walk-In Closet(s)
Kitchen
- Level: First
Living room
- Level: First
Heating
- Electric
Cooling
- Electric, Ceiling Fan(s), Ridge Vent
Appliances
- Included: Dishwasher, Microwave, Refrigerator, Electric Range, Warranty Provided, Electric Water Heater
- Laundry: Washer/Dryer Hookup
Features
- Breakfast Bar, Cathedral Ceiling(s), Ceiling Tray/Cofferd, Newly Painted, Pantry, Woodwork Painted, Bedroom, Dining Area, Entrance Foyer, Kitchen, Living Room, Master Bathroom, Master Bedroom
- Flooring: Vinyl
- Windows: Double Pane Windows, Window Treatments
- Attic: Pull Down Stairs
- Common walls with other units/homes: No Common Walls
Interior area
- Total structure area: 1,567
- Total interior livable area: 1,567 sqft
Property
Parking
- Total spaces: 6
- Parking features: Attached, Oversized
- Attached garage spaces: 2
- Has uncovered spaces: Yes
Features
- Stories: 1
- Patio & porch: Patio Covered, Covered Porch
- Pool features: None
- Fencing: Chain Link,Partial
Lot
- Size: 0.27 Acres
- Dimensions: 80 x 150
- Features: Aerials/Topo Availbl, Cleared, Interior Lot, Level, Survey Available
Details
- Parcel number: 053N230010000A009A
- Zoning description: City,Resid Single Family
Construction
Type & style
- Home type: SingleFamily
- Architectural style: Traditional
- Property subtype: Single Family Residence
Materials
- Frame, Siding Brick Some, Vinyl Siding
- Foundation: Slab
- Roof: Roof Dimensional Shg
Condition
- Construction Complete
- Year built: 2025
Utilities & green energy
- Sewer: Public Sewer
- Water: Public
- Utilities for property: Electricity Connected, Phone Connected, Cable Connected
Community & neighborhood
Location
- Region: Crestview
- Subdivision: Adams Powell
Other
Other facts
- Listing terms: Bond Money Available,Conventional,FHA,None,RHS,Seller Pays Cls Cost,VA Loan
- Road surface type: Paved
Price history
| Date | Event | Price |
|---|---|---|
| 9/5/2025 | Sold | $305,650$195/sqft |
Source: | ||
| 8/16/2025 | Pending sale | $305,650$195/sqft |
Source: | ||
| 8/16/2025 | Price change | $305,650+2.3%$195/sqft |
Source: | ||
| 7/17/2025 | Listed for sale | $298,900+529.3%$191/sqft |
Source: | ||
| 5/28/2025 | Sold | $47,500$30/sqft |
Source: | ||
Public tax history
Tax history is unavailable.
Neighborhood: 32536
Nearby schools
GreatSchools rating
- 6/10Bob Sikes Elementary SchoolGrades: PK-5Distance: 0.6 mi
- 8/10Davidson Middle SchoolGrades: 6-8Distance: 0.8 mi
- 4/10Crestview High SchoolGrades: 9-12Distance: 0.6 mi
Schools provided by the listing agent
- Elementary: Bob Sikes
- Middle: Davidson
- High: Crestview
Source: ECAOR. This data may not be complete. We recommend contacting the local school district to confirm school assignments for this home.

Get pre-qualified for a loan
At Zillow Home Loans, we can pre-qualify you in as little as 5 minutes with no impact to your credit score.An equal housing lender. NMLS #10287.

