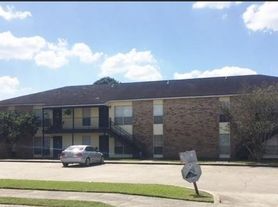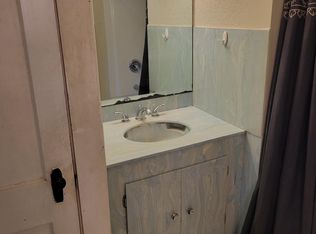Welcome to this inviting home, featuring large windows that fill each room with natural light. The kitchen offers stainless steel appliances, a spacious island, and a seamless flow into the separate dining room, perfect for gatherings or entertaining. Just off the dining area, a private patio provides the ideal space for relaxing or outdoor dining.A dedicated office nook in the hallway adds convenience for remote work or study. Two generous guest bedrooms share a full hallway bath, while the primary suite impresses with wood floors, oversized windows, a soaking tub, double vanities, and a large closet.Additional highlights include a spacious laundry room with ample storage, a convenient mud space, and a two-car garage. This home combines style, function, and comfort.
House for rent
$1,900/mo
211 Lafittes Landing Pass, Lafayette, LA 70508
3beds
1,670sqft
Price may not include required fees and charges.
Singlefamily
Available now
-- Pets
Central air
Electric dryer hookup laundry
2 Garage spaces parking
Central, fireplace
What's special
Private patioAmple storageMud spaceDedicated office nookStainless steel appliancesOversized windowsDouble vanities
- 4 days |
- -- |
- -- |
Travel times
Looking to buy when your lease ends?
Consider a first-time homebuyer savings account designed to grow your down payment with up to a 6% match & 3.83% APY.
Facts & features
Interior
Bedrooms & bathrooms
- Bedrooms: 3
- Bathrooms: 2
- Full bathrooms: 2
Heating
- Central, Fireplace
Cooling
- Central Air
Appliances
- Included: Dishwasher, Microwave, Refrigerator, Stove
- Laundry: Electric Dryer Hookup, Hookups, Washer Hookup
Features
- Bookcases, Computer Nook, Crown Molding, Double Vanity, High Ceilings, Kitchen Island, Separate Shower, Varied Ceiling Height, Walk-In Closet(s)
- Flooring: Carpet, Tile, Wood
- Has fireplace: Yes
Interior area
- Total interior livable area: 1,670 sqft
Property
Parking
- Total spaces: 2
- Parking features: Garage, Covered
- Has garage: Yes
- Details: Contact manager
Features
- Stories: 1
- Exterior features: 1 Fireplace, Bookcases, Computer Nook, Covered, Crown Molding, Double Vanity, Electric Dryer Hookup, Flooring: Wood, Garage, Garage Faces Rear, Heating system: Central, High Ceilings, Kitchen Island, Landscaped, Level, Lighting, Lot Features: Landscaped, Level, Park, Playground, Roof Type: Composition, Separate Shower, Varied Ceiling Height, Walk-In Closet(s), Washer Hookup
Details
- Parcel number: 6139455
Construction
Type & style
- Home type: SingleFamily
- Property subtype: SingleFamily
Materials
- Roof: Composition
Community & HOA
Community
- Features: Playground
Location
- Region: Lafayette
Financial & listing details
- Lease term: 12 Months
Price history
| Date | Event | Price |
|---|---|---|
| 10/4/2025 | Listed for rent | $1,900+8.6%$1/sqft |
Source: RAA #2500004187 | ||
| 7/21/2019 | Listing removed | $1,750$1/sqft |
Source: Latter & Blum Companies #19006410 | ||
| 6/25/2019 | Listed for rent | $1,750$1/sqft |
Source: Van Eaton & Romero, LLC #19006410 | ||
| 5/18/2011 | Sold | -- |
Source: Public Record | ||

