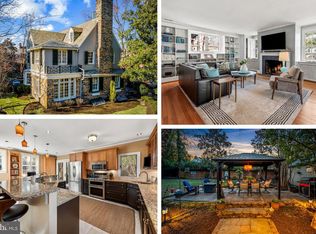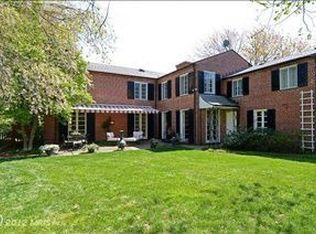Sold for $1,300,000
$1,300,000
211 Lambeth Rd, Baltimore, MD 21218
4beds
4,955sqft
Single Family Residence
Built in 1957
0.4 Acres Lot
$1,278,000 Zestimate®
$262/sqft
$4,789 Estimated rent
Home value
$1,278,000
$1.10M - $1.48M
$4,789/mo
Zestimate® history
Loading...
Owner options
Explore your selling options
What's special
Open House is Cancelled! Welcome to 211 Lambeth Road – where timeless design meets modern sophistication. Situated on a quiet street just around the corner from Sherwood Garden, this stately colonial offers a seamless blend of original architectural details and contemporary comfort. A grand double-door entrance leads into a sunlit foyer. To the right, a refined home office features a wood-burning fireplace, custom built-ins, and a discreet passage to a powder room—adding both charm and function. To the left, the home opens into a series of gracious living and entertaining spaces. The formal dining room is framed by intricate original millwork and a statement chandelier, while the spacious living room offers a second wood-burning fireplace and sweeping views of the saltwater pool. The adjacent family room, wrapped in windows, provides panoramic views of the private, landscaped grounds. At the heart of the main level is a gourmet kitchen overlooking the backyard retreat—complete with a Wolf six-burner range, double ovens, granite countertops, soft-close cabinetry, and stainless steel appliances. The family room opens to a lovely outdoor setting: saltwater pool, al fresco dining area, garden, and additional space for play or quiet reflection. Upstairs, four generously sized bedrooms each include updated en-suite bathrooms and ample closet space. The primary suite is a standout, with his-and-hers closets, access to a private second-story balcony, and a beautifully reimagined en-suite bath featuring premium finishes. The second-floor laundry room has also been fully renovated for convenience and style. The basement offers a walkable layout with abundant storage, a second laundry area, and space for flexible use. A two-car attached garage, private drive, and mature landscaping complete the picture. This property is a rare opportunity to own a home that showcases enduring craftsmanship and intentional updates in one of the area’s most desirable neighborhoods.
Zillow last checked: 8 hours ago
Listing updated: June 11, 2025 at 08:49am
Listed by:
Wingrove Lynton 443-248-4628,
Keller Williams Legacy
Bought with:
Alisa Goldsmith, 661196
Hubble Bisbee Christie's International Real Estate
Source: Bright MLS,MLS#: MDBA2164738
Facts & features
Interior
Bedrooms & bathrooms
- Bedrooms: 4
- Bathrooms: 6
- Full bathrooms: 4
- 1/2 bathrooms: 2
- Main level bathrooms: 1
Basement
- Area: 2186
Heating
- Forced Air, Electric
Cooling
- Central Air, Electric
Appliances
- Included: Microwave, Built-In Range, Dishwasher, Dryer, Double Oven, Refrigerator, Washer, Water Heater, Electric Water Heater
Features
- Attic, Built-in Features, Cedar Closet(s), Ceiling Fan(s), Crown Molding, Dining Area, Double/Dual Staircase, Formal/Separate Dining Room, Kitchen - Gourmet, Kitchen Island, Recessed Lighting, Upgraded Countertops, Walk-In Closet(s), Other
- Flooring: Hardwood, Wood
- Basement: Other
- Number of fireplaces: 2
Interior area
- Total structure area: 6,411
- Total interior livable area: 4,955 sqft
- Finished area above ground: 4,225
- Finished area below ground: 730
Property
Parking
- Total spaces: 8
- Parking features: Garage Faces Rear, Garage Door Opener, Attached, Driveway, On Street
- Attached garage spaces: 2
- Uncovered spaces: 6
Accessibility
- Accessibility features: None
Features
- Levels: Two
- Stories: 2
- Has private pool: Yes
- Pool features: Private
Lot
- Size: 0.40 Acres
Details
- Additional structures: Above Grade, Below Grade
- Parcel number: 0312013710A012
- Zoning: R-1-E
- Special conditions: Standard
Construction
Type & style
- Home type: SingleFamily
- Architectural style: Colonial
- Property subtype: Single Family Residence
Materials
- Brick
- Foundation: Other
- Roof: Slate
Condition
- New construction: No
- Year built: 1957
Utilities & green energy
- Sewer: Public Sewer
- Water: Public
- Utilities for property: Natural Gas Available, Sewer Available, Electricity Available
Community & neighborhood
Location
- Region: Baltimore
- Subdivision: Guilford
- Municipality: Baltimore City
HOA & financial
HOA
- Has HOA: Yes
- HOA fee: $45 monthly
- Association name: THE GUILFORD ASSOCIATION
Other
Other facts
- Listing agreement: Exclusive Agency
- Listing terms: Cash,Conventional,FHA,VA Loan
- Ownership: Fee Simple
Price history
| Date | Event | Price |
|---|---|---|
| 6/11/2025 | Sold | $1,300,000$262/sqft |
Source: | ||
| 4/25/2025 | Pending sale | $1,300,000$262/sqft |
Source: | ||
| 4/24/2025 | Listed for sale | $1,300,000+35.4%$262/sqft |
Source: | ||
| 7/30/2021 | Sold | $960,000$194/sqft |
Source: Public Record Report a problem | ||
| 4/29/2021 | Sold | $960,000-4%$194/sqft |
Source: | ||
Public tax history
| Year | Property taxes | Tax assessment |
|---|---|---|
| 2025 | -- | $1,011,200 +6.1% |
| 2024 | $22,493 | $953,100 |
| 2023 | $22,493 | $953,100 |
Find assessor info on the county website
Neighborhood: Guilford
Nearby schools
GreatSchools rating
- NAGuilford Elementary/Middle SchoolGrades: PK-8Distance: 0.3 mi
- 2/10Mergenthaler Vocational-Technical High SchoolGrades: 9-12Distance: 1.2 mi
- NABaltimore I.T. AcademyGrades: 6-8Distance: 1.2 mi
Schools provided by the listing agent
- District: Baltimore City Public Schools
Source: Bright MLS. This data may not be complete. We recommend contacting the local school district to confirm school assignments for this home.
Get pre-qualified for a loan
At Zillow Home Loans, we can pre-qualify you in as little as 5 minutes with no impact to your credit score.An equal housing lender. NMLS #10287.

