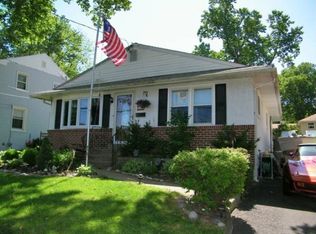Sold for $428,000
$428,000
211 Madison Rd, Willow Grove, PA 19090
3beds
1,936sqft
Single Family Residence
Built in 1946
6,098.4 Square Feet Lot
$432,300 Zestimate®
$221/sqft
$2,826 Estimated rent
Home value
$432,300
$402,000 - $463,000
$2,826/mo
Zestimate® history
Loading...
Owner options
Explore your selling options
What's special
Welcome to 211 Madison Road—a move-in-ready gem offering a perfect blend of comfort, space, and functionality in a quiet Willow Grove neighborhood. This charming 3-bedroom, 2-bath home has been thoughtfully updated and features a spacious layout with multiple living areas and a private backyard oasis. Step inside to find a bright and airy open-concept kitchen and dining area with newer cabinetry, tile backsplash, pendant lighting, and included stainless steel appliances. The formal living room is perfect for entertaining, while the sunken family room offers flexibility for a home office or playroom. Enjoy year-round comfort in the enclosed 3-season porch, or head downstairs to the finished basement, complete with ceramic tile flooring and a second full bath—ideal for a gym, media space, or guest suite. Outside, the large fenced backyard is a true highlight, with 6-ft vinyl privacy fencing, two separate patio and entertaining areas, a shed, and plenty of room to garden or unwind. Additional features include: Efficient gas heat & central air, New windows, New roof, gutters and chimney, 50-gallon water heater, Generous closet & storage space. Conveniently located in the Upper Moreland School District and close to the PA Turnpike, Willow Grove train station, shopping, dining, hospitals, and township parks. This home offers the best of suburban living with thoughtful upgrades and room to grow. Don’t miss your opportunity to call this Willow Grove beauty your own!
Zillow last checked: 8 hours ago
Listing updated: December 22, 2025 at 05:13pm
Listed by:
Baiyina Brown 215-718-9439,
BHHS Fox & Roach-Chestnut Hill,
Listing Team: Living Well Homes Collective
Bought with:
Tony Crist, 2439004
Coldwell Banker Realty
Source: Bright MLS,MLS#: PAMC2153008
Facts & features
Interior
Bedrooms & bathrooms
- Bedrooms: 3
- Bathrooms: 2
- Full bathrooms: 2
Dining room
- Features: Crown Molding, Dining Area, Flooring - Laminated, Window Treatments
- Level: Main
- Area: 156 Square Feet
- Dimensions: 13 x 12
Family room
- Features: Cathedral/Vaulted Ceiling, Ceiling Fan(s), Flooring - Carpet, Window Treatments
- Level: Main
- Area: 180 Square Feet
- Dimensions: 20 x 9
Kitchen
- Features: Flooring - Tile/Brick, Kitchen - Country, Kitchen - Electric Cooking, Window Treatments
- Level: Main
- Area: 104 Square Feet
- Dimensions: 13 x 8
Laundry
- Features: Basement - Finished, Flooring - Concrete
- Level: Lower
- Area: 117 Square Feet
- Dimensions: 13 x 9
Living room
- Features: Ceiling Fan(s), Crown Molding, Flooring - Laminated, Window Treatments
- Level: Main
- Area: 187 Square Feet
- Dimensions: 17 x 11
Other
- Features: Ceiling Fan(s), Flooring - Carpet, Window Treatments
- Level: Main
- Area: 238 Square Feet
- Dimensions: 17 x 14
Heating
- Forced Air, Programmable Thermostat, Natural Gas
Cooling
- Central Air, Electric
Appliances
- Included: Microwave, Cooktop, Dishwasher, Disposal, Dryer, Energy Efficient Appliances, Exhaust Fan, Freezer, Oven/Range - Electric, Refrigerator, Washer, Water Heater, Electric Water Heater
- Laundry: Laundry Room
Features
- Breakfast Area, Ceiling Fan(s), Crown Molding, Dining Area, Family Room Off Kitchen, Open Floorplan, Recessed Lighting
- Flooring: Carpet, Ceramic Tile, Laminate
- Basement: Full,Finished,Sump Pump
- Has fireplace: No
Interior area
- Total structure area: 1,936
- Total interior livable area: 1,936 sqft
- Finished area above ground: 1,364
- Finished area below ground: 572
Property
Parking
- Parking features: Asphalt, Driveway, On Street
- Has uncovered spaces: Yes
Accessibility
- Accessibility features: None
Features
- Levels: Two
- Stories: 2
- Exterior features: Lighting, Street Lights
- Pool features: None
- Has view: Yes
- View description: Garden, Street
Lot
- Size: 6,098 sqft
- Dimensions: 50.00 x 0.00
- Features: Rear Yard, Front Yard, Private
Details
- Additional structures: Above Grade, Below Grade
- Parcel number: 590011779006
- Zoning: RESIDENTIAL
- Special conditions: Standard
Construction
Type & style
- Home type: SingleFamily
- Architectural style: Colonial
- Property subtype: Single Family Residence
Materials
- Vinyl Siding
- Foundation: Block
- Roof: Asphalt,Shingle
Condition
- New construction: No
- Year built: 1946
Utilities & green energy
- Sewer: Public Sewer
- Water: Public
Community & neighborhood
Security
- Security features: Carbon Monoxide Detector(s), Main Entrance Lock, Smoke Detector(s)
Location
- Region: Willow Grove
- Subdivision: Willow Woods
- Municipality: UPPER MORELAND TWP
Other
Other facts
- Listing agreement: Exclusive Right To Sell
- Listing terms: Conventional,Cash,FHA,VA Loan
- Ownership: Fee Simple
Price history
| Date | Event | Price |
|---|---|---|
| 10/14/2025 | Sold | $428,000-2.7%$221/sqft |
Source: | ||
| 10/3/2025 | Pending sale | $439,900$227/sqft |
Source: | ||
| 9/23/2025 | Contingent | $439,900$227/sqft |
Source: | ||
| 9/13/2025 | Listed for sale | $439,900+28.4%$227/sqft |
Source: | ||
| 8/5/2021 | Sold | $342,650+7.1%$177/sqft |
Source: | ||
Public tax history
| Year | Property taxes | Tax assessment |
|---|---|---|
| 2024 | $5,408 | $115,110 |
| 2023 | $5,408 +9.7% | $115,110 |
| 2022 | $4,932 +1.8% | $115,110 |
Find assessor info on the county website
Neighborhood: 19090
Nearby schools
GreatSchools rating
- NAUpper Moreland Primary SchoolGrades: K-2Distance: 2.3 mi
- 7/10Upper Moreland Middle SchoolGrades: 6-8Distance: 2.4 mi
- 6/10Upper Moreland High SchoolGrades: 9-12Distance: 1 mi
Schools provided by the listing agent
- District: Upper Moreland
Source: Bright MLS. This data may not be complete. We recommend contacting the local school district to confirm school assignments for this home.
Get a cash offer in 3 minutes
Find out how much your home could sell for in as little as 3 minutes with a no-obligation cash offer.
Estimated market value
$432,300
