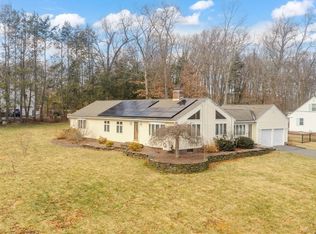UNDER AGREEMENT! OPEN HOUSE CANCELLED Wilbraham! Sunny & bright, this lovingly maintained raised ranch boasts spectacular park like grounds that incl huge yard, flowering trees, ovrszd paver patio & multiple rock walls. Inside you'll fall in love w/our open floor plan, organic hardwoods, remodeled kitchen (2009) boasting dining area, granite & gas range plus lovely dining room w/ bay window & living room boasting brick hearth fireplace. Serenely decorated master comes w/neutral wall to wall, double closet & half bath. Second bedroom & sparkling tiled bath finishes the first floor well. Lower level offers our third bedroom & family room boasting custom built shelving, newer laminate flooring, half bath, laundry & slider to huge screened in porch. This space will surely entice all to slow down & enjoy the ambience this home provides. Brand New Energy Star Boiler(2019), new slider & w/w in porch, 2 car garage w/GDOP & just minutes to Rt 20 & Ma Pike for ease of commutes make this property a home run! Hurry in before its GONE!
This property is off market, which means it's not currently listed for sale or rent on Zillow. This may be different from what's available on other websites or public sources.

