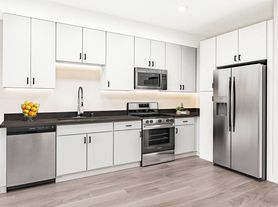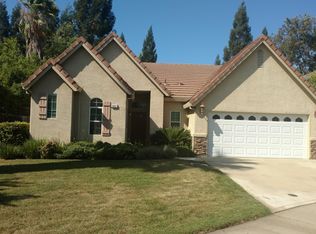Welcome to the prestigious Canyon Falls Village. A gated HOA community within American River Canyon. Step into this bright and airy home featuring an open floor plan. Laminate flooring all throughout the first floor. Kitchen with Steel Gray granite countertops, real oak wood cabinets, stainless steel undermount sink, matte black pull-down faucet, and newer stainless steel appliances including a side-by-side refrigerator. Formal dining area with access to the backyard. Living room with three-sided glass peninsula gas fireplace, rustic ceiling fan and entertainment center. Downstairs bedroom with new laminate flooring and full bathroom. Deep storage closet and laundry room with sink and washer/dryer downstairs. Walk upstairs to two bedrooms and two bathrooms with a sizable loft that can be utilized as an office or a gym. The primary bedroom has plenty of natural light and a ceiling fan. Primary bathroom with dual sinks, tile shower stall, private toilet room and large walk-in closet. The low maintenance backyard has a concrete slab patio, artificial turf, and an oversized pergola with fan to provide nice shade relief and ventilation for those hot summer afternoons or rainy days. Detached two car garage. Mini park around the corner and larger park with covered picnic benches and barbecues near the gate entrance. Large public Davie's Park is walking distance outside the community. Convenient access to pedestrian gate leading to Folsom Village Shopping Center with Starbucks and Dollar Tree. Located 5 miles away from Folsom Lake. Great central location with access to HWY-50 & I-80. Convenient back gate exit to Santa Juanita Ave.
Please message me for any questions.
Owner pays HOA fee. Tenant pays utilities.
Tenant must have a minimum 700 average FICO score and make 3x monthly rent net income to qualify. Credit, criminal and eviction check with income verfification required.
Renter's insurance required.
House for rent
$3,000/mo
211 Marsalla Dr, Folsom, CA 95630
3beds
1,718sqft
Price may not include required fees and charges.
Single family residence
Available now
Cats OK
Central air, ceiling fan
In unit laundry
Detached parking
Forced air, fireplace
What's special
Sizable loftEntertainment centerMatte black pull-down faucetDownstairs bedroomLarge walk-in closetStainless steel undermount sinkPrivate toilet room
- 2 days |
- -- |
- -- |
Travel times
Renting now? Get $1,000 closer to owning
Unlock a $400 renter bonus, plus up to a $600 savings match when you open a Foyer+ account.
Offers by Foyer; terms for both apply. Details on landing page.
Facts & features
Interior
Bedrooms & bathrooms
- Bedrooms: 3
- Bathrooms: 3
- Full bathrooms: 3
Heating
- Forced Air, Fireplace
Cooling
- Central Air, Ceiling Fan
Appliances
- Included: Dishwasher, Dryer, Freezer, Microwave, Oven, Refrigerator, Washer
- Laundry: In Unit, Shared
Features
- Ceiling Fan(s), Individual Climate Control, Walk In Closet
- Flooring: Carpet, Hardwood, Laminate
- Has fireplace: Yes
Interior area
- Total interior livable area: 1,718 sqft
Property
Parking
- Parking features: Detached
- Details: Contact manager
Features
- Exterior features: Covered backyard, Downstairs bedroom, Flooring: Laminate, Granite counter tops, Heating system: Forced Air, Loft, New baseboards, New interior paint, Stainless steel appliances, Walk In Closet
Details
- Parcel number: 22705801320000
Construction
Type & style
- Home type: SingleFamily
- Property subtype: Single Family Residence
Community & HOA
Location
- Region: Folsom
Financial & listing details
- Lease term: 1 Year
Price history
| Date | Event | Price |
|---|---|---|
| 10/5/2025 | Listed for rent | $3,000$2/sqft |
Source: Zillow Rentals | ||
| 5/23/2014 | Sold | $353,000+35.2%$205/sqft |
Source: MetroList Services of CA #14023105 | ||
| 5/31/2002 | Sold | $261,000$152/sqft |
Source: Public Record | ||

