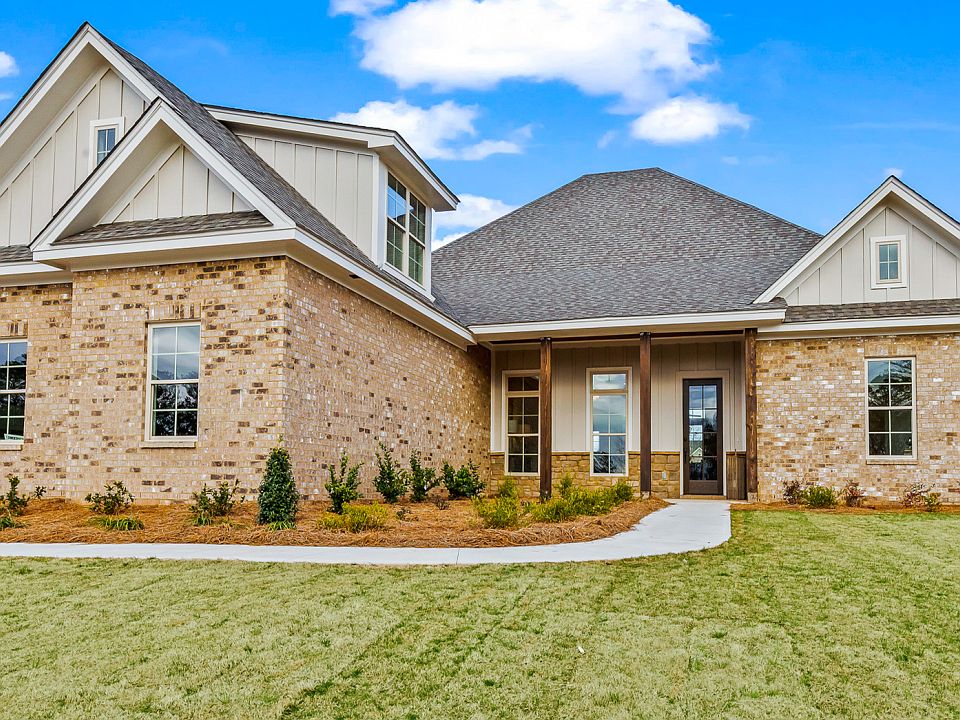Welcome to the Hamilton plan – a beautifully designed one-level home offering the perfect blend of space, style, and function. This brand-new construction features 4 spacious bedrooms and 3 full bathrooms, thoughtfully laid out for everyday living. Step inside to find a beautiful foyer leading to your open-concept living area. The kitchen serves as the heart of the home, featuring a large island, quartz countertops, and premium cabinetry. The owner's suite is a true retreat with a spa-inspired bathroom and generous walk-in closet. Two additional bedrooms share a full bath, while a fourth bedroom with its own bath that offers flexible space for guests, a home office, or multi-generational living. Built with quality and efficiency in mind, the Hamilton plan offers modern finishes, energy-efficient features, and timeless curb appeal — all on a single, easy-living level.
New construction
$589,900
211 Merlin St, Opelika, AL 36801
4beds
2,479sqft
Single Family Residence
Built in 2025
0.5 Acres Lot
$-- Zestimate®
$238/sqft
$-- HOA
What's special
Multi-generational livingTimeless curb appealLarge islandQuartz countertopsHome officeFlexible space for guestsPremium cabinetry
- 119 days |
- 223 |
- 9 |
Zillow last checked: 8 hours ago
Listing updated: November 17, 2025 at 05:45am
Listed by:
HOME TEAM,
THREE SIXTY EAST ALABAMA
Source: LCMLS,MLS#: 176056Originating MLS: Lee County Association of REALTORS
Travel times
Schedule tour
Facts & features
Interior
Bedrooms & bathrooms
- Bedrooms: 4
- Bathrooms: 4
- Full bathrooms: 3
- 1/2 bathrooms: 1
- Main level bathrooms: 3
Heating
- Electric, Heat Pump
Cooling
- Central Air, Electric, Heat Pump
Appliances
- Included: Dishwasher, Gas Cooktop, Disposal, Microwave, Oven
- Laundry: Washer Hookup, Dryer Hookup
Features
- Breakfast Area, Ceiling Fan(s), Kitchen Island, Kitchen/Family Room Combo, Primary Downstairs, Pantry, Attic
- Flooring: Carpet, Ceramic Tile, Wood
- Number of fireplaces: 1
- Fireplace features: One, Gas Log
Interior area
- Total interior livable area: 2,479 sqft
- Finished area above ground: 2,479
- Finished area below ground: 0
Property
Parking
- Total spaces: 2
- Parking features: Attached, Garage, Two Car Garage
- Attached garage spaces: 2
Features
- Levels: One
- Stories: 1
- Patio & porch: Rear Porch, Covered
- Exterior features: Storage, Sprinkler/Irrigation
- Pool features: None
- Fencing: None
Lot
- Size: 0.5 Acres
- Features: <1 Acre
Details
- Parcel number: 0309314000081000
Construction
Type & style
- Home type: SingleFamily
- Property subtype: Single Family Residence
Materials
- Brick Veneer, Cement Siding
- Foundation: Slab
Condition
- New Construction
- New construction: Yes
- Year built: 2025
Details
- Builder name: Lowder New Homes
- Warranty included: Yes
Utilities & green energy
- Utilities for property: Natural Gas Available, Sewer Connected, Underground Utilities, Water Available
Community & HOA
Community
- Subdivision: Camelot
HOA
- Has HOA: Yes
- Amenities included: None
Location
- Region: Opelika
Financial & listing details
- Price per square foot: $238/sqft
- Tax assessed value: $60,000
- Annual tax amount: $648
- Date on market: 7/30/2025
- Cumulative days on market: 119 days
About the community
Residents of Camelot enjoy history, entertainment and the arts in the Historic Downtown District that includes restaurants, a brewery, a distillery, one-of-a-kind boutiques and other shops proudly sourcing local goods. Nine parks throughout the city and nearby Chewacla State Park offer relaxation and nature's beauty. Four award-winning public golf courses, including the nationally noted Robert Trent Jones at Grand National, will challenge the golfer, while sports enthusiasts of all ages are welcome at the Opelika Sportsplex and Aquatics Center. Culture, history and sports are easily accessible to all Camelot residents.
Opelika's educational opportunities include a state-of-the-art school system that prepares students for work in a competitive global society. Camelot is zoned for Jeter Primary School, Morris Avenue Intermediate School and the newly renovated Opelika High School. Additionally, two private schools offer more education opportunities. Higher education is convenient with Southern Union State Community College, an open admission, public, two-year college, and Auburn University only minutes away. Tuskegee University is also a short drive from Opelika.
Source: Lowder New Homes

