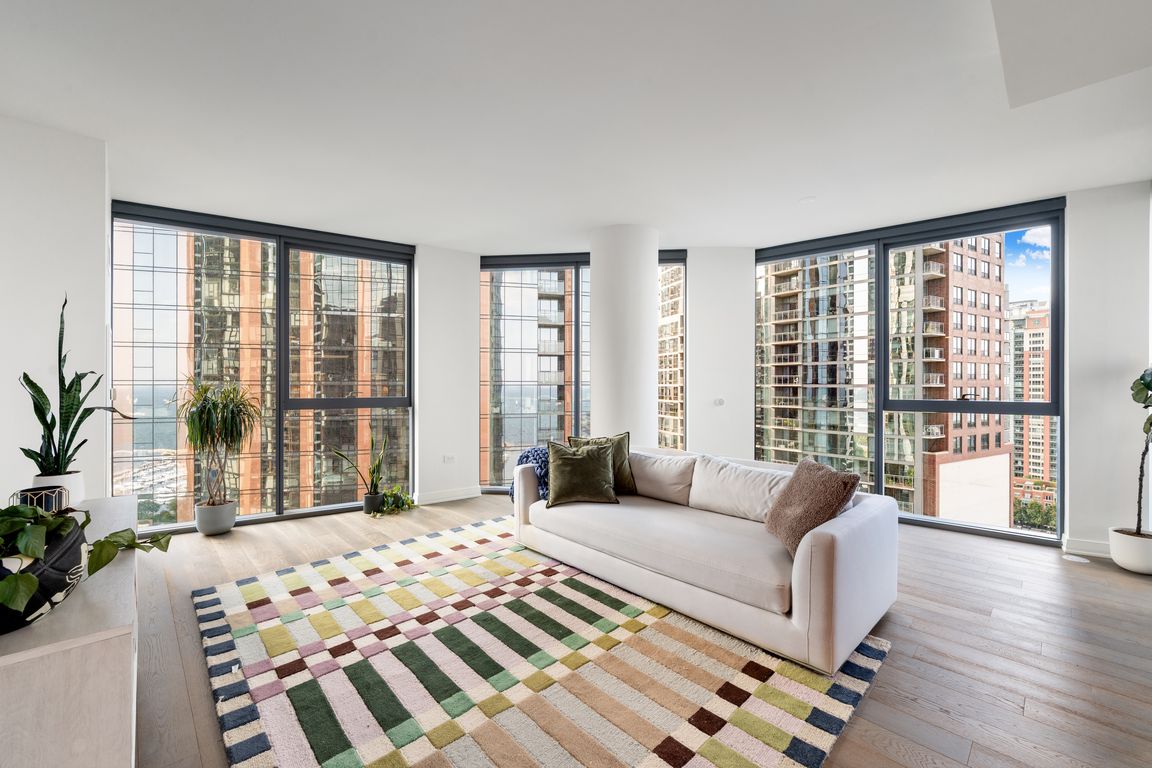
ActivePrice cut: $25K (9/30)
$1,025,000
3beds
1,550sqft
211 N Harbor Dr #1609, Chicago, IL 60601
3beds
1,550sqft
Condominium, single family residence
Built in 2022
1 Attached garage space
$661 price/sqft
$1,019 monthly HOA fee
What's special
Covered balconyState-of-the-art fitness centerFloor-to-ceiling windowsJaw-dropping viewsGorgeous hardwood floorsCustom-built closetsCo-working spaces
Welcome to your dream home in the sky-where luxury living meets a true sense of community, right in the heart of downtown Chicago. Tucked into the vibrant, lakefront enclave of Lakeshore East, this newer-construction high-rise condo blends high design with everyday convenience. Just steps from the lakefront, DuSable Harbor, Millennium Park, ...
- 6 days |
- 540 |
- 22 |
Source: MRED as distributed by MLS GRID,MLS#: 12484100
Travel times
Living Room
Kitchen
Bedroom
Zillow last checked: 7 hours ago
Listing updated: 22 hours ago
Listing courtesy of:
Olivia Pulley (630)542-7071,
eXp Realty
Source: MRED as distributed by MLS GRID,MLS#: 12484100
Facts & features
Interior
Bedrooms & bathrooms
- Bedrooms: 3
- Bathrooms: 2
- Full bathrooms: 2
Rooms
- Room types: Balcony/Porch/Lanai
Primary bedroom
- Features: Flooring (Hardwood), Bathroom (Full, Tub & Separate Shwr)
- Level: Main
- Area: 260 Square Feet
- Dimensions: 13X20
Bedroom 2
- Features: Flooring (Hardwood)
- Level: Main
- Area: 160 Square Feet
- Dimensions: 10X16
Bedroom 3
- Features: Flooring (Hardwood)
- Level: Main
- Area: 150 Square Feet
- Dimensions: 10X15
Balcony porch lanai
- Features: Flooring (Slate)
- Level: Main
- Area: 88 Square Feet
- Dimensions: 8X11
Dining room
- Level: Main
- Dimensions: COMBO
Kitchen
- Features: Kitchen (Island, Updated Kitchen), Flooring (Hardwood)
- Level: Main
- Area: 224 Square Feet
- Dimensions: 16X14
Living room
- Features: Flooring (Hardwood)
- Level: Main
- Area: 361 Square Feet
- Dimensions: 19X19
Heating
- Heat Pump, Indv Controls, Zoned
Cooling
- Central Air
Appliances
- Included: Double Oven, Microwave, Dishwasher, High End Refrigerator, Washer, Dryer, Disposal, Range Hood, Gas Cooktop
- Laundry: In Unit, Laundry Closet
Features
- Walk-In Closet(s), Dining Combo, Quartz Counters
- Flooring: Laminate
- Basement: None
Interior area
- Total structure area: 0
- Total interior livable area: 1,550 sqft
Video & virtual tour
Property
Parking
- Total spaces: 1
- Parking features: Garage Door Opener, On Site, Garage Owned, Attached, Garage
- Attached garage spaces: 1
- Has uncovered spaces: Yes
Accessibility
- Accessibility features: No Disability Access
Features
- Has view: Yes
- View description: Side(s) of Property
- Water view: Side(s) of Property
Details
- Additional parcels included: 17104000501175
- Parcel number: 17104000551670
- Special conditions: None
- Other equipment: TV-Cable
Construction
Type & style
- Home type: Condo
- Property subtype: Condominium, Single Family Residence
Materials
- Glass
Condition
- New construction: No
- Year built: 2022
Utilities & green energy
- Sewer: Public Sewer
- Water: Lake Michigan
Community & HOA
HOA
- Has HOA: Yes
- Amenities included: Bike Room/Bike Trails, Door Person, Elevator(s), Exercise Room, Storage, Health Club, On Site Manager/Engineer, Park, Party Room, Sundeck, Indoor Pool, Pool, Receiving Room, Service Elevator(s), Steam Room, Valet/Cleaner, Business Center
- Services included: Heat, Air Conditioning, Water, Gas, Insurance, Doorman, Exercise Facilities, Pool, Exterior Maintenance, Scavenger, Snow Removal
- HOA fee: $1,019 monthly
Location
- Region: Chicago
Financial & listing details
- Price per square foot: $661/sqft
- Annual tax amount: $2,694
- Date on market: 9/30/2025
- Ownership: Condo