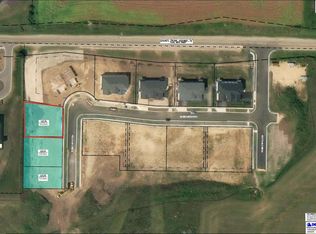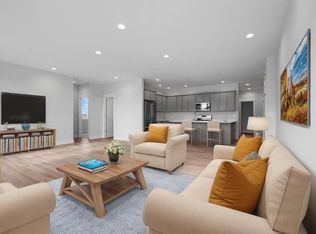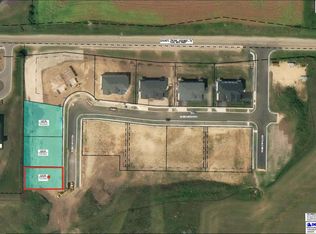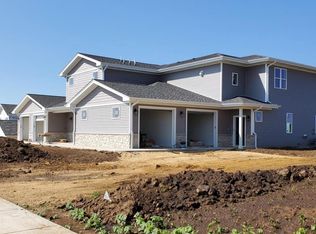Closed
$419,000
211 NorthWest 3rd Avenue, Monroe, WI 53566
4beds
1,839sqft
Condominium
Built in 2024
-- sqft lot
$440,300 Zestimate®
$228/sqft
$-- Estimated rent
Home value
$440,300
Estimated sales range
Not available
Not available
Zestimate® history
Loading...
Owner options
Explore your selling options
What's special
"Stunning" best describes this quality, stick-built duplex conveniently located in Monroe's newest subdivision near westside shopping & restaurants. From the moment you walk in, you will be in awe with the detailed finishes, special features and loads of natural light! Builder carefully thought out every detail of this gorgeous home! Everything is on one floor! This amazing home boasts 1,839 sq ft of finished living space with a large kitchen island, quartz countertops, dry bar, ample storage and an oversized 2 car garage. All appliances are included and yard is fully landscaped. HOA fees include yard maintenance & snow removal so you can enjoy more of the good life! Some photos have been virtually staged! You must see this unit to appreciate everything it has to offer!
Zillow last checked: 8 hours ago
Listing updated: June 14, 2025 at 09:13am
Listed by:
Carol Stamm Off:608-325-2000,
First Weber Hedeman Group
Bought with:
Carol Stamm
Source: WIREX MLS,MLS#: 1991129 Originating MLS: South Central Wisconsin MLS
Originating MLS: South Central Wisconsin MLS
Facts & features
Interior
Bedrooms & bathrooms
- Bedrooms: 4
- Bathrooms: 2
- Full bathrooms: 2
- Main level bedrooms: 4
Primary bedroom
- Level: Main
- Area: 336
- Dimensions: 12 x 28
Bedroom 2
- Level: Main
- Area: 144
- Dimensions: 12 x 12
Bedroom 3
- Level: Main
- Area: 132
- Dimensions: 12 x 11
Bedroom 4
- Level: Main
- Area: 143
- Dimensions: 11 x 13
Bathroom
- Features: At least 1 Tub, Master Bedroom Bath: Full, Master Bedroom Bath, Master Bedroom Bath: Walk-In Shower
Kitchen
- Level: Main
- Area: 160
- Dimensions: 10 x 16
Living room
- Level: Main
- Area: 320
- Dimensions: 20 x 16
Heating
- Natural Gas, Forced Air
Cooling
- Central Air
Appliances
- Included: Range/Oven, Refrigerator, Dishwasher, Microwave, Disposal, Washer, Dryer
Features
- Walk-In Closet(s), High Speed Internet, Pantry, Kitchen Island
- Flooring: Wood or Sim.Wood Floors
- Basement: None / Slab
- Common walls with other units/homes: 1 Common Wall
Interior area
- Total structure area: 1,839
- Total interior livable area: 1,839 sqft
- Finished area above ground: 1,839
- Finished area below ground: 0
Property
Parking
- Parking features: 2 Car, Attached, Garage Door Opener
- Has attached garage: Yes
Features
- Levels: 1 Story
- Patio & porch: Patio
- Exterior features: Private Entrance
Details
- Parcel number: 0000000.0000
- Zoning: RES
- Special conditions: Arms Length
Construction
Type & style
- Home type: Condo
- Property subtype: Condominium
- Attached to another structure: Yes
Materials
- Vinyl Siding, Stone
Condition
- 0-5 Years
- New construction: Yes
- Year built: 2024
Utilities & green energy
- Sewer: Public Sewer
- Water: Public
- Utilities for property: Cable Available
Community & neighborhood
Location
- Region: Monroe
- Municipality: Monroe
HOA & financial
HOA
- Has HOA: Yes
- HOA fee: $284 monthly
- Amenities included: Common Green Space
Price history
| Date | Event | Price |
|---|---|---|
| 6/13/2025 | Sold | $419,000$228/sqft |
Source: | ||
| 6/7/2025 | Pending sale | $419,000$228/sqft |
Source: | ||
| 4/11/2025 | Price change | $419,000-3.7%$228/sqft |
Source: | ||
| 1/2/2025 | Listed for sale | $434,900$236/sqft |
Source: | ||
| 12/18/2024 | Listing removed | $434,900$236/sqft |
Source: | ||
Public tax history
Tax history is unavailable.
Neighborhood: 53566
Nearby schools
GreatSchools rating
- 7/10Parkside Elementary SchoolGrades: PK-5Distance: 0.6 mi
- 5/10Monroe Middle SchoolGrades: 6-8Distance: 1.4 mi
- 3/10Monroe High SchoolGrades: 9-12Distance: 2 mi
Schools provided by the listing agent
- Elementary: Monroe
- Middle: Monroe
- High: Monroe
- District: Monroe
Source: WIREX MLS. This data may not be complete. We recommend contacting the local school district to confirm school assignments for this home.

Get pre-qualified for a loan
At Zillow Home Loans, we can pre-qualify you in as little as 5 minutes with no impact to your credit score.An equal housing lender. NMLS #10287.



