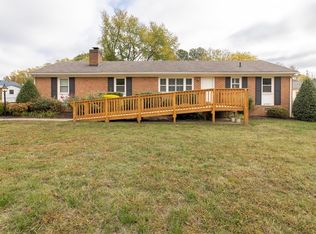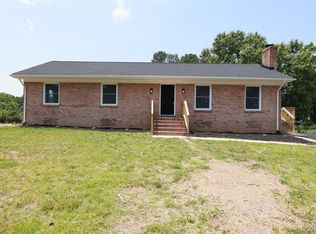Be the first to see this charming rancher in the desirable Bradley Acres subdivision. As you enter in the family room, you'll adore the natural light that fills the room. HUGE kitchen with eat in area, tons of cabinets for storage and countertops. There is a large bonus area off of the kitchen that can be used as a flex space or game room. Cozy formal living room with wood burning fireplace completes the shared living spaces. At the opposite end of the home, there are three generously sized bedrooms with lots of closet space. Don't miss the MASSIVE detached 24'x30' garage with attic space. Large fenced in rear yard offers you plenty of space for backyard entertaining. This home features: newer vinyl replacement windows, HVAC (2019), New roof on home as well as garage (2018), updated vinyl siding, LVP in kitchen, HW floors throughout.
This property is off market, which means it's not currently listed for sale or rent on Zillow. This may be different from what's available on other websites or public sources.

