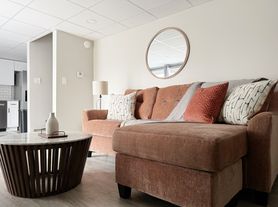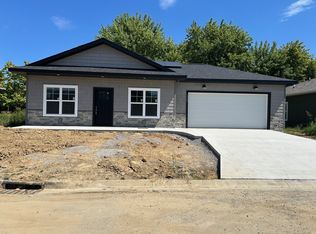Charming bungalow, steps from historic downtown Newburgh and all it has to offer in the way of shopping, dining and the river walk. Home boasts recent model appliances, new paint and carpet throughout and new deck in the backyard complete with market lights. Primary bedroom has en-suite bath and large walk-in closet. The front yard is fenced, while the back yard is, not only also fenced but is also very private. Two mounted TV's included in rental.
Renter is responsible for all utilities. First month's rent and security deposit due at signing. No smoking. Pets are negotiable and need to be discussed beforehand. Dogs only, no cats. Driveway is large enough to park multiple cars, however, there is no garage or covered parking.
House for rent
Accepts Zillow applications
$2,000/mo
211 Posey St, Newburgh, IN 47630
3beds
1,265sqft
Price may not include required fees and charges.
Single family residence
Available now
Dogs OK
Central air
In unit laundry
Off street parking
Forced air
What's special
Recent model appliancesMarket lightsLarge walk-in closet
- 3 days
- on Zillow |
- -- |
- -- |
Travel times
Facts & features
Interior
Bedrooms & bathrooms
- Bedrooms: 3
- Bathrooms: 2
- Full bathrooms: 2
Heating
- Forced Air
Cooling
- Central Air
Appliances
- Included: Dishwasher, Dryer, Freezer, Microwave, Oven, Refrigerator, Washer
- Laundry: In Unit
Features
- Walk In Closet
- Flooring: Carpet, Hardwood
Interior area
- Total interior livable area: 1,265 sqft
Property
Parking
- Parking features: Off Street
- Details: Contact manager
Accessibility
- Accessibility features: Disabled access
Features
- Exterior features: Heating system: Forced Air, No Utilities included in rent, Two blocks to downtown Newburgh, Walk In Closet
Details
- Parcel number: 871503103011000014
Construction
Type & style
- Home type: SingleFamily
- Property subtype: Single Family Residence
Community & HOA
Location
- Region: Newburgh
Financial & listing details
- Lease term: 1 Year
Price history
| Date | Event | Price |
|---|---|---|
| 10/2/2025 | Listed for rent | $2,000+54.4%$2/sqft |
Source: Zillow Rentals | ||
| 9/5/2025 | Sold | $235,000 |
Source: | ||
| 7/26/2025 | Pending sale | $235,000 |
Source: | ||
| 7/22/2025 | Listed for sale | $235,000+54.6% |
Source: | ||
| 6/17/2020 | Sold | $152,000-7.8% |
Source: | ||

