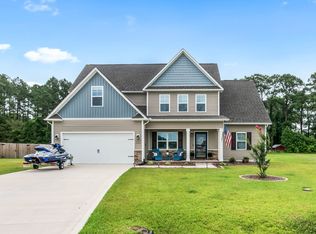Welcome to Swansboro's newest premier home community: Heron Watch at Queen's Creek! The Charleston floorplan has 3 bedrooms with a BONUS room! Downstairs boasts a large living room, formal dining room, large kitchen with island, and half bath. The spacious kitchen has an island, stainless steel appliances, pantry, and lots of cabinet and countertop space. Upstairs, the large primary suite welcomes you with TWO walk in closets, trey ceiling, and large en-suite bathroom with double vanities. There are two additional bedrooms, a full bathroom (also with double sinks), a BONUS room, and a walk in laundry room. This community is located just minutes from Camp Lejeune, historic Swansboro, the Crystal Coast's finest beaches, area shopping & more!
**Pet friendly with owner approval and monthly pet rent.**
All residents are enrolled in the Resident Benefits Package (RBP) which includes renters' insurance, credit building to help boost your credit score with timely rent payments, $1M Identity Protection, quarterly HVAC air filter delivery, move-in concierge service making utility connection and home service setup a breeze during your move-in, our best-in-class resident rewards program, and much more for $53.95/month or $68.95/month with pest control!
House for rent
$2,000/mo
211 Purple Martin Dr, Hubert, NC 28539
3beds
2,149sqft
Price may not include required fees and charges.
Single family residence
Available Fri Oct 10 2025
Cats, dogs OK
Central air
In unit laundry
-- Parking
Fireplace
What's special
Bonus roomSpacious kitchenLarge kitchen with islandWalk in laundry roomTwo walk in closetsLarge primary suiteAdditional bedrooms
- 9 days
- on Zillow |
- -- |
- -- |
Travel times
Looking to buy when your lease ends?
Consider a first-time homebuyer savings account designed to grow your down payment with up to a 6% match & 4.15% APY.
Facts & features
Interior
Bedrooms & bathrooms
- Bedrooms: 3
- Bathrooms: 3
- Full bathrooms: 2
- 1/2 bathrooms: 1
Heating
- Fireplace
Cooling
- Central Air
Appliances
- Included: Dishwasher, Disposal, Dryer, Microwave, Oven, Range Oven, Refrigerator, Washer
- Laundry: In Unit
Features
- Double Vanity, Range/Oven, Walk-In Closet(s)
- Has fireplace: Yes
Interior area
- Total interior livable area: 2,149 sqft
Property
Parking
- Details: Contact manager
Features
- Exterior features: Kitchen island, Mirrors, Range/Oven, Trey Ceiling, Walk-in Shower
Details
- Parcel number: 169221
Construction
Type & style
- Home type: SingleFamily
- Property subtype: Single Family Residence
Community & HOA
Location
- Region: Hubert
Financial & listing details
- Lease term: Contact For Details
Price history
| Date | Event | Price |
|---|---|---|
| 8/12/2025 | Listed for rent | $2,000$1/sqft |
Source: Zillow Rentals | ||
| 9/26/2024 | Listing removed | $2,000$1/sqft |
Source: Zillow Rentals | ||
| 8/28/2024 | Price change | $2,000-9.1%$1/sqft |
Source: Zillow Rentals | ||
| 7/27/2024 | Listed for rent | $2,200$1/sqft |
Source: Zillow Rentals | ||
| 11/18/2021 | Pending sale | $266,900$124/sqft |
Source: | ||
![[object Object]](https://photos.zillowstatic.com/fp/c4d55528fa387122e7d9a94094be8b89-p_i.jpg)
