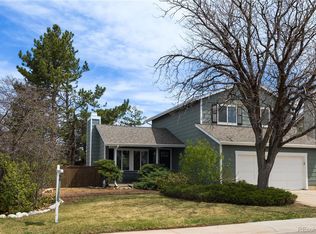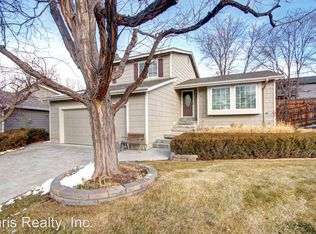What an opportunity to live in the highly sought after Northridge area of Highlands Ranch! Just a short walk to Northridge Elementary and the Northridge Rec Center. You"ll love this fabulous tri-level home that presents an amazing opportunity to make it your own. Large master bedroom and master bathroom as well as 2 additional bedrooms and full bath complete the upper level. Entertain from the kitchen to outdoors with the large eat-in kitchen space flowing out onto the multi-level deck. The lower level family room is open and bright with large slider opening out to the lower deck and massive yard that full of color and blossom in the spring/summer months. Full guest bath and laundry room complete the lower level. The finished basement features a 4th non-conforming bedroom as well as a generous storage. HOA dues give access to 4 Rec Centers, Northridge is closest less than a mile away. Movie theaters, restaurants & Main Event nearby! Easy access to C-470 for mountains and DTC.
This property is off market, which means it's not currently listed for sale or rent on Zillow. This may be different from what's available on other websites or public sources.

