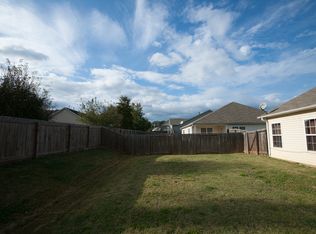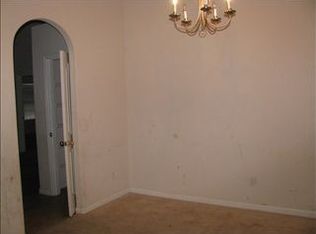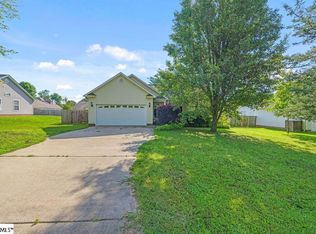This beautiful two story home, with an open floor plan, is located in a wonderful neighborhood in District 2. We have done many upgrades to the home since it was purchased new. It has a beautiful arched doorway inviting you in the two story foyer with cathedral ceilings as well as beautiful laminate and tile flooring throughout the home. The Living room has a lovely gas fireplace making this home warm and inviting. The dining room is currently being used as an office. Kitchen features a lot of cabinet space as well as beautiful quartz counters with lots of space with a nice smooth top stove, refrigerator, a built-in microwave, sink with disposal, and a large pantry. In addition to the kitchen you have a lovely breakfast area off to the side of the kitchen. Past the kitchen is the laundry area and garage for ease of access. The beautiful master bedroom includes a nice bath suite with a large garden tub with a separate shower to the side and the largest walk-in closet you will ever see. All bedrooms are nestled on the second floor with large walk in closets for plenty of storage. Features a nice flat and fenced in backyard, with a lovely covered patio-deck that spans almost the entire width of the home. This beautiful and quiet neighborhood has great amenities including a common area with a POOL! This home also has updated AC units less than a year old! All of the appliances are also very recent. This neighborhood is only minutes from I-26 and I-85 and shopping and dining as well as area schools!
This property is off market, which means it's not currently listed for sale or rent on Zillow. This may be different from what's available on other websites or public sources.


