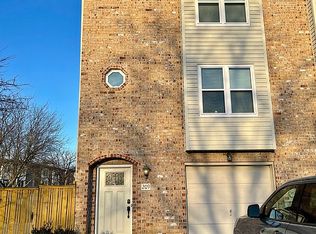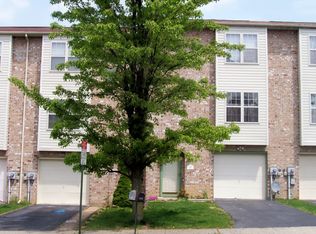Sold for $330,000
$330,000
211 Ridgeview Dr, Alburtis, PA 18011
3beds
1,956sqft
Townhouse
Built in 1990
2,439.36 Square Feet Lot
$344,700 Zestimate®
$169/sqft
$2,082 Estimated rent
Home value
$344,700
$307,000 - $386,000
$2,082/mo
Zestimate® history
Loading...
Owner options
Explore your selling options
What's special
Welcome to this spacious East Penn townhome, lovingly maintained by the original owner and move-in ready! This 3-bedroom, 2.5-bath home has been freshly painted from top to bottom and features brand-new flooring throughout.
The first floor welcomes you with a large foyer and hallway leading to the family room, laundry area, and utilities. A convenient under-stairs closet is plumbed for a future powder room, offering additional potential.
The second floor boasts a flexible open-concept layout for dining and living room options, a remodeled powder room, and an eat-in kitchen with updated countertops, sink, and faucet.
On the third floor, you’ll find the primary bedroom complete with a brand-new en-suite bath featuring a walk-in shower. Two additional bedrooms and a hall bath with a new vanity and toilet complete the level.
Outdoor living is a dream with an 18x12 covered composite deck, a spacious patio, and beautifully landscaped perennial gardens accented by a paver patio. The gated front entry, enclosed with an attractive aluminum fence, provides both functionality and safety for pets and children.
Conveniently located near the Alburtis pool and school, this home is a fantastic opportunity. Don’t miss your chance to make it yours! Sewer Lateral Inspection and Pre-Listing Inspection completed.
Zillow last checked: 8 hours ago
Listing updated: June 27, 2025 at 12:39pm
Listed by:
Clara A. Bergstein 484-695-5016,
RE/MAX Real Estate
Bought with:
Jesse S. Moyer, RS288975
IronValley RE of Lehigh Valley
Source: GLVR,MLS#: 750895 Originating MLS: Lehigh Valley MLS
Originating MLS: Lehigh Valley MLS
Facts & features
Interior
Bedrooms & bathrooms
- Bedrooms: 3
- Bathrooms: 3
- Full bathrooms: 2
- 1/2 bathrooms: 1
Primary bedroom
- Level: Third
- Dimensions: 16.00 x 12.00
Bedroom
- Level: Third
- Dimensions: 14.00 x 10.00
Bedroom
- Level: Third
- Dimensions: 11.00 x 9.50
Primary bathroom
- Level: Third
- Dimensions: 6.00 x 6.00
Dining room
- Level: Second
- Dimensions: 15.00 x 9.50
Family room
- Level: First
- Dimensions: 15.00 x 11.00
Other
- Level: Third
- Dimensions: 8.00 x 5.00
Half bath
- Level: Second
- Dimensions: 6.00 x 3.00
Kitchen
- Level: Second
- Dimensions: 12.00 x 12.00
Living room
- Level: Second
- Dimensions: 19.00 x 13.00
Heating
- Forced Air, Heat Pump
Cooling
- Central Air
Appliances
- Included: Dishwasher, Electric Cooktop, Electric Dryer, Electric Oven, Electric Water Heater, Disposal, Refrigerator, Washer
- Laundry: Washer Hookup, Dryer Hookup, ElectricDryer Hookup, Lower Level
Features
- Dining Area, Eat-in Kitchen, Family Room Lower Level
- Flooring: Carpet, Laminate, Resilient
- Basement: Finished,Walk-Out Access
Interior area
- Total interior livable area: 1,956 sqft
- Finished area above ground: 1,956
- Finished area below ground: 0
Property
Parking
- Total spaces: 1
- Parking features: Attached, Garage, Garage Door Opener
- Attached garage spaces: 1
Features
- Stories: 3
- Patio & porch: Covered, Deck, Patio
- Exterior features: Deck, Fence, Patio
- Fencing: Yard Fenced
Lot
- Size: 2,439 sqft
- Features: Flat
Details
- Parcel number: 546335248003001
- Zoning: R-2-MEDIUM DENSITY RESIDE
- Special conditions: None
Construction
Type & style
- Home type: Townhouse
- Architectural style: Contemporary
- Property subtype: Townhouse
Materials
- Vinyl Siding
- Roof: Asphalt,Fiberglass
Condition
- Year built: 1990
Utilities & green energy
- Electric: 200+ Amp Service, Circuit Breakers
- Sewer: Public Sewer
- Water: Public
Community & neighborhood
Location
- Region: Alburtis
- Subdivision: Ridgeview
Other
Other facts
- Listing terms: Cash,Conventional,FHA,VA Loan
- Ownership type: Fee Simple
- Road surface type: Paved
Price history
| Date | Event | Price |
|---|---|---|
| 2/28/2025 | Sold | $330,000-2.9%$169/sqft |
Source: | ||
| 1/29/2025 | Pending sale | $339,900$174/sqft |
Source: | ||
| 1/18/2025 | Listed for sale | $339,900$174/sqft |
Source: | ||
Public tax history
| Year | Property taxes | Tax assessment |
|---|---|---|
| 2025 | $3,567 +5.6% | $118,100 |
| 2024 | $3,379 +4.8% | $118,100 |
| 2023 | $3,223 | $118,100 |
Find assessor info on the county website
Neighborhood: 18011
Nearby schools
GreatSchools rating
- 6/10Alburtis El SchoolGrades: K-5Distance: 0.2 mi
- 7/10Lower Macungie Middle SchoolGrades: 6-8Distance: 3.5 mi
- 7/10Emmaus High SchoolGrades: 9-12Distance: 5.8 mi
Schools provided by the listing agent
- District: East Penn
Source: GLVR. This data may not be complete. We recommend contacting the local school district to confirm school assignments for this home.
Get a cash offer in 3 minutes
Find out how much your home could sell for in as little as 3 minutes with a no-obligation cash offer.
Estimated market value
$344,700

