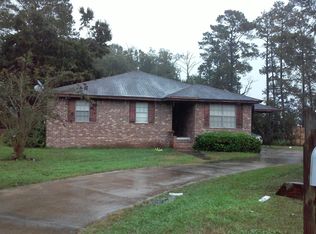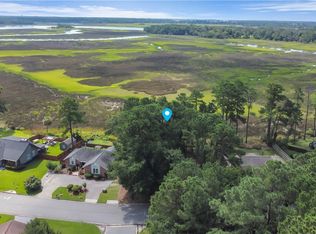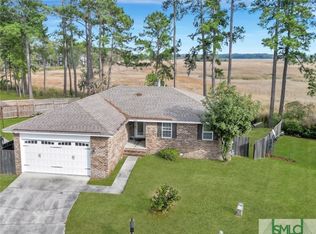Sold for $506,000
$506,000
211 Runaway Point Road, Savannah, GA 31404
3beds
1,544sqft
Single Family Residence
Built in 1987
0.3 Acres Lot
$469,800 Zestimate®
$328/sqft
$2,157 Estimated rent
Home value
$469,800
$432,000 - $507,000
$2,157/mo
Zestimate® history
Loading...
Owner options
Explore your selling options
What's special
Immerse yourself in unparalleled beauty, combining breathtaking, sweeping marsh views from this single-story brick home, masterfully designed with modern architectural flair. Inside you are greeted by stunning bamboo floors throughout the main living areas and bedrooms and enjoy a chef’s kitchen featuring marble countertops, wine cooler, gas stovetop, and a walk-in pantry. Friends will gather under the cathedral ceiling of the living room, and warm by the wood burning fireplace while soaking up the stunning marsh views from the sunroom. Brew your morning cuppa while checking email in the office area adjacent to the kitchen with its built-in cabinets & book shelves. Wake up in the primary bedroom to the same incredible views and have the comfort of an ensuite bathroom with zero-entry fully tiled shower. The backyard and expansive deck, both covered and uncovered, feature side fencing creating a truly private oasis where you can savor the tranquil evening marsh sunsets. You’ll also appreciate the practical upgrades like brand new HVAC, plantation blinds and durable tile in all baths and sunroom. Conveniently located just minutes from Islands schools, the vibrant historic downtown, and the beach. This unique home must be seen to fully appreciate its spectacular views and exceptional design.
Zillow last checked: 8 hours ago
Listing updated: November 10, 2025 at 12:17pm
Listed by:
Craig A. Simpson 912-604-7901,
Seabolt Real Estate,
Michael P. Brannin 912-604-8548,
Seabolt Real Estate
Bought with:
Ashlyn S. Burnsed, 392199
Six Bricks LLC
Source: Hive MLS,MLS#: SA335314 Originating MLS: Savannah Multi-List Corporation
Originating MLS: Savannah Multi-List Corporation
Facts & features
Interior
Bedrooms & bathrooms
- Bedrooms: 3
- Bathrooms: 2
- Full bathrooms: 2
- Main level bathrooms: 2
- Main level bedrooms: 3
Primary bedroom
- Level: Main
- Dimensions: 16.5 x 13.2
Bedroom 2
- Level: Main
- Dimensions: 11.9 x 10.10
Bedroom 3
- Level: Main
- Dimensions: 12.3 x 10.10
Primary bathroom
- Dimensions: 9.3 x 8.11
Dining room
- Level: Main
- Dimensions: 11.10 x 9.3
Kitchen
- Level: Main
- Dimensions: 9.3 x 7.10
Living room
- Features: Fireplace
- Level: Main
- Dimensions: 15.4 x 13.2
Office
- Features: Bookcases
- Level: Main
- Dimensions: 0 x 0
Sunroom
- Level: Main
- Dimensions: 8.11 x 7.7
Heating
- Central, Forced Air, Natural Gas
Cooling
- Central Air, Electric
Appliances
- Included: Some Gas Appliances, Dishwasher, Gas Water Heater, Microwave, Oven, Range, Wine Cooler, Dryer, Refrigerator, Washer
- Laundry: In Garage
Features
- Built-in Features, Ceiling Fan(s), Cathedral Ceiling(s), Entrance Foyer, Main Level Primary, Primary Suite, Pantry, Pull Down Attic Stairs, Split Bedrooms, Separate Shower, Vanity, Fireplace
- Windows: Double Pane Windows
- Basement: None,Crawl Space
- Attic: Pull Down Stairs
- Number of fireplaces: 1
- Fireplace features: Gas, Living Room, Masonry, Wood Burning Stove
- Common walls with other units/homes: No Common Walls
Interior area
- Total interior livable area: 1,544 sqft
- Finished area above ground: 1,544
Property
Parking
- Total spaces: 2
- Parking features: Attached
- Garage spaces: 2
Accessibility
- Accessibility features: Low Threshold Shower, No Stairs, Accessible Hallway(s)
Features
- Levels: One
- Stories: 1
- Patio & porch: Deck
- Exterior features: Deck
- Fencing: Wood,Privacy
- Has view: Yes
- View description: Marsh
- Has water view: Yes
- Water view: Marsh
- Waterfront features: Marsh
Lot
- Size: 0.30 Acres
- Features: Interior Lot, Sloped
- Topography: Sloping
Details
- Parcel number: 1023603001
- Zoning: R1
- Special conditions: Standard
- Other equipment: Satellite Dish
Construction
Type & style
- Home type: SingleFamily
- Architectural style: Ranch
- Property subtype: Single Family Residence
Materials
- Brick
- Foundation: Crawlspace, Raised
- Roof: Asphalt,Composition,Ridge Vents,Vented
Condition
- Year built: 1987
Utilities & green energy
- Sewer: Public Sewer
- Water: Public
- Utilities for property: Cable Available, Underground Utilities
Green energy
- Energy efficient items: Other, Windows
Community & neighborhood
Community
- Community features: Playground, Curbs, Gutter(s)
Location
- Region: Savannah
- Subdivision: Runaway Point
HOA & financial
HOA
- Has HOA: No
Other
Other facts
- Listing agreement: Exclusive Right To Sell
- Listing terms: Cash,Conventional,FHA,VA Loan
- Road surface type: Asphalt, Paved
Price history
| Date | Event | Price |
|---|---|---|
| 9/25/2025 | Sold | $506,000-1.7%$328/sqft |
Source: | ||
| 8/25/2025 | Pending sale | $515,000$334/sqft |
Source: | ||
| 7/31/2025 | Listed for sale | $515,000+290.2%$334/sqft |
Source: | ||
| 6/1/2005 | Sold | $132,000$85/sqft |
Source: Public Record Report a problem | ||
Public tax history
| Year | Property taxes | Tax assessment |
|---|---|---|
| 2025 | $2,363 +7.1% | $125,560 +12.2% |
| 2024 | $2,207 +40.9% | $111,880 +43.4% |
| 2023 | $1,567 -25.1% | $78,040 +8.1% |
Find assessor info on the county website
Neighborhood: 31404
Nearby schools
GreatSchools rating
- 8/10Marshpoint Elementary SchoolGrades: PK-5Distance: 2.3 mi
- 7/10Coastal Middle SchoolGrades: 6-8Distance: 2.2 mi
- 8/10Island's High SchoolGrades: 9-12Distance: 2.6 mi
Schools provided by the listing agent
- Elementary: Marshpoint
- Middle: Coastal
- High: Islands
Source: Hive MLS. This data may not be complete. We recommend contacting the local school district to confirm school assignments for this home.
Get pre-qualified for a loan
At Zillow Home Loans, we can pre-qualify you in as little as 5 minutes with no impact to your credit score.An equal housing lender. NMLS #10287.
Sell for more on Zillow
Get a Zillow Showcase℠ listing at no additional cost and you could sell for .
$469,800
2% more+$9,396
With Zillow Showcase(estimated)$479,196


