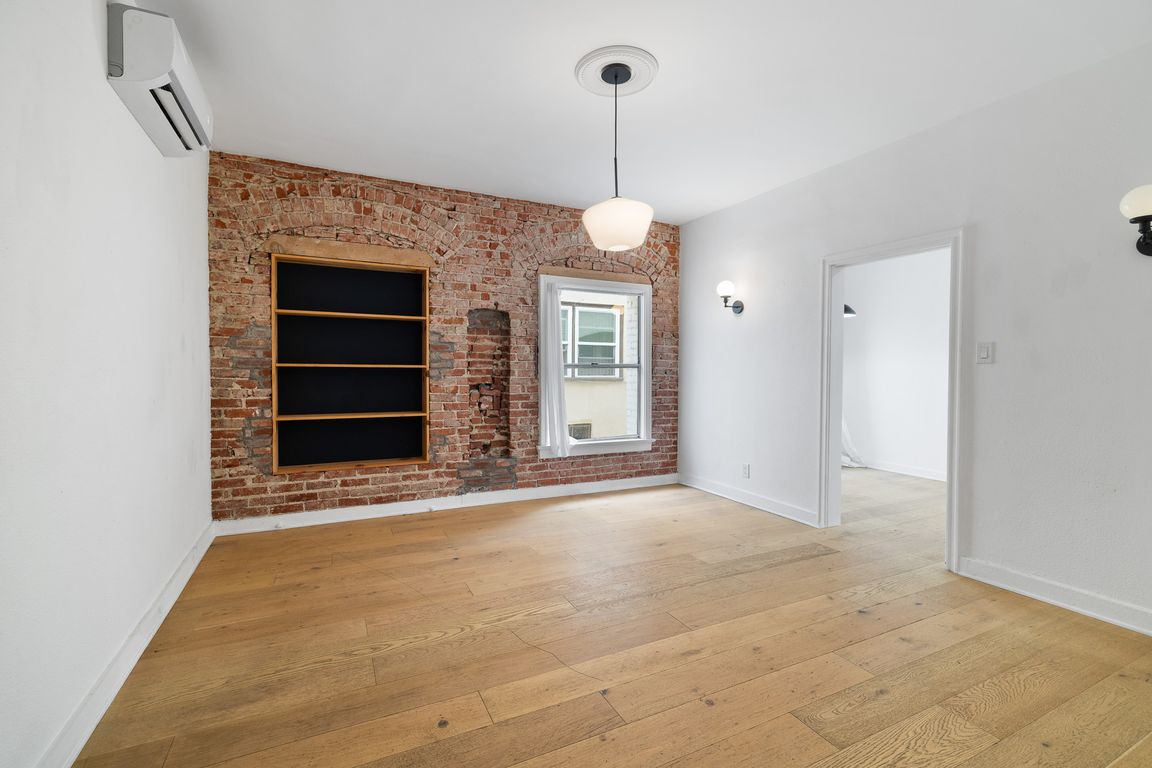
For salePrice cut: $100K (10/10)
$340,000
1beds
712sqft
211 S Berendo St #3, Los Angeles, CA 90004
1beds
712sqft
Condominium
Built in 1925
1 Parking space
$478 price/sqft
$871 monthly HOA fee
What's special
OFFERS DUE 10/21/2025 HOA COVERS YOUR PROPERTY TAXES. Sophistication and style converge at 211 S Berendo Street, Unit 3, a beautifully reimagined residence in the heart of Koreatown—Los Angeles’ most dynamic and culturally rich enclave. This home captures the essence of modern city living with light-filled interiors, a seamless floor plan, ...
- 56 days |
- 3,971 |
- 129 |
Source: CRMLS,MLS#: SR25228287 Originating MLS: California Regional MLS
Originating MLS: California Regional MLS
Travel times
Living Room
Kitchen
Dining Room
Bedroom
Bathroom
Laundry Room
Outdoor
Zillow last checked: 7 hours ago
Listing updated: October 14, 2025 at 09:56pm
Listing Provided by:
Mark Hermann DRE #01884151 424-644-4517,
Real Brokerage Technologies, Inc.
Source: CRMLS,MLS#: SR25228287 Originating MLS: California Regional MLS
Originating MLS: California Regional MLS
Facts & features
Interior
Bedrooms & bathrooms
- Bedrooms: 1
- Bathrooms: 1
- Full bathrooms: 1
- Main level bathrooms: 1
- Main level bedrooms: 1
Rooms
- Room types: Entry/Foyer, Family Room, Kitchen, Laundry, Primary Bathroom, Primary Bedroom, Other, Dining Room
Bathroom
- Features: Bathroom Exhaust Fan, Bathtub, Quartz Counters, Separate Shower, Tub Shower
Family room
- Features: Separate Family Room
Kitchen
- Features: Stone Counters
Kitchen
- Features: Galley Kitchen
Heating
- Forced Air
Cooling
- See Remarks
Appliances
- Included: Electric Range, Gas Range, Refrigerator, Range Hood, Water Heater
- Laundry: Inside
Features
- Separate/Formal Dining Room, High Ceilings, Open Floorplan, Galley Kitchen
- Flooring: Wood
- Has fireplace: No
- Fireplace features: None
- Common walls with other units/homes: 2+ Common Walls
Interior area
- Total interior livable area: 712 sqft
Video & virtual tour
Property
Parking
- Total spaces: 1
- Parking features: Assigned, Controlled Entrance, Gated
- Uncovered spaces: 1
Features
- Levels: One
- Stories: 1
- Entry location: 1
- Patio & porch: None
- Exterior features: Lighting
- Pool features: None
- Spa features: None
- Fencing: Wrought Iron
- Has view: Yes
- View description: Neighborhood
Lot
- Size: 9,388 Square Feet
- Features: Level, Paved
Details
- Parcel number: 5518022020
- Special conditions: Standard
Construction
Type & style
- Home type: Condo
- Architectural style: Traditional
- Property subtype: Condominium
- Attached to another structure: Yes
Materials
- Roof: Shingle
Condition
- Updated/Remodeled,Turnkey
- New construction: No
- Year built: 1925
Utilities & green energy
- Electric: Standard
- Sewer: Public Sewer
- Water: Public
- Utilities for property: Cable Available, Electricity Connected, Natural Gas Connected, Phone Available, Sewer Connected, Water Connected
Community & HOA
Community
- Features: Biking, Curbs, Gutter(s), Hiking, Storm Drain(s), Street Lights, Sidewalks, Gated
- Security: Carbon Monoxide Detector(s), Gated Community, Smoke Detector(s), Security Lights
HOA
- Has HOA: Yes
- Amenities included: Maintenance Grounds
- HOA fee: $427 monthly
- HOA name: 211 S Berendo TIC
- HOA phone: 510-384-0700
- Second HOA fee: $444 monthly
Location
- Region: Los Angeles
Financial & listing details
- Price per square foot: $478/sqft
- Date on market: 10/2/2025
- Listing terms: Cash,Cash to New Loan,Private Financing Available
- Road surface type: Paved