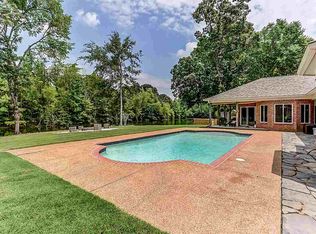Closed
$1,525,000
211 S Collierville Arlington Rd, Collierville, TN 38017
5beds
--sqft
Single Family Residence, Residential
Built in 2023
4.95 Acres Lot
$1,513,700 Zestimate®
$--/sqft
$2,934 Estimated rent
Home value
$1,513,700
$1.44M - $1.59M
$2,934/mo
Zestimate® history
Loading...
Owner options
Explore your selling options
What's special
Stunning custom-built home on 4.95 ac, thoughtfully designed with luxury finishes and functional elegance. Grand Tuscan Iron double doors open to soaring 10–12’ ceilings and an open-concept living space. The gourmet kitchen is complete with a 66” Frigidaire Pro refrigerator/freezer, an absolutely gorgeous scullery with wet bar, and walk-in pantry. Double-entry laundry leads to a large mudroom. Vaulted private office with custom built-ins. Primary suite features 26’ ceilings, spa-like double rainhead shower, and a large walk-in closet. Heated/cooled 3-car garage with storage. Upstairs offers 3 spacious bedrooms with their own bathrooms and custom closets, oversized media room, wide hallways, and a large landing. Dual staircases provide layout flexibility. Expansive backyard is a blank slate for a pool, guest house, or anything you can dream. Covered patio includes fireplace, Sonos system, and fans—ideal for entertaining or relaxing. A rare private retreat in a prime location.
Zillow last checked: 8 hours ago
Listing updated: October 31, 2025 at 07:05am
Listing Provided by:
Lauren Haynes 901-864-1030,
The Firm | Memphis Real Estate
Bought with:
Bill Maury
Coldwell Banker Collins-Maury
Source: RealTracs MLS as distributed by MLS GRID,MLS#: 3036262
Facts & features
Interior
Bedrooms & bathrooms
- Bedrooms: 5
- Bathrooms: 5
- Full bathrooms: 4
- 1/2 bathrooms: 1
Heating
- Heat Pump
Cooling
- Central Air, Dual
Features
- High Ceilings, Pantry
- Flooring: Carpet, Wood, Tile, Other
Property
Parking
- Total spaces: 3
- Parking features: Garage Faces Side, Parking Pad
- Garage spaces: 3
- Has uncovered spaces: Yes
Features
- Levels: Three Or More
- Stories: 2
- Patio & porch: Patio, Covered
- Waterfront features: Lake Front
Lot
- Size: 4.95 Acres
- Dimensions: 215622 SF 273 x 405
Details
- Parcel number: D0223 00154
- Special conditions: Standard
Construction
Type & style
- Home type: SingleFamily
- Architectural style: Traditional
- Property subtype: Single Family Residence, Residential
Condition
- New construction: No
- Year built: 2023
Community & neighborhood
Location
- Region: Collierville
Price history
| Date | Event | Price |
|---|---|---|
| 9/29/2025 | Sold | $1,525,000-6.4% |
Source: | ||
| 8/29/2025 | Pending sale | $1,630,000 |
Source: | ||
| 8/14/2025 | Listed for sale | $1,630,000+658.1% |
Source: | ||
| 11/30/2021 | Sold | $215,000-4.4% |
Source: | ||
| 11/2/2021 | Contingent | $225,000 |
Source: | ||
Public tax history
Tax history is unavailable.
Neighborhood: 38017
Nearby schools
GreatSchools rating
- 4/10Macon-Hall Elementary SchoolGrades: PK-5Distance: 5.2 mi
- 3/10Mt Pisgah Middle SchoolGrades: 6-9Distance: 4.3 mi
- 6/10Germantown High SchoolGrades: 9-12Distance: 8.8 mi

Get pre-qualified for a loan
At Zillow Home Loans, we can pre-qualify you in as little as 5 minutes with no impact to your credit score.An equal housing lender. NMLS #10287.
