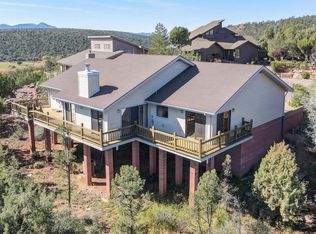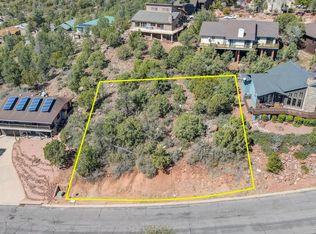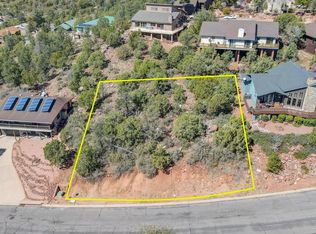Spectacular home and location!! This home is perched atop a small mountain with 270 degree views. The entire great room views are breath taking, then advance to the flagstone deck and be introduced to the WOW factor. This steel sided home has a split floor plan with the master on the main floor and the large great room that sports a sizable bar for entertaining or just conversation. All of this while anywhere you look out the windows you see a panoramic view of the many mountain ranges in this beautiful 5,000 foot elevation community. Move upstairs to a quiet place in the loft area, or take a nap to wake looking at the amazing views. The sizable lot is covered by incredible granite boulders of every shape imaginable. Make this unique home your next investment. Prepare to be amazed
This property is off market, which means it's not currently listed for sale or rent on Zillow. This may be different from what's available on other websites or public sources.



