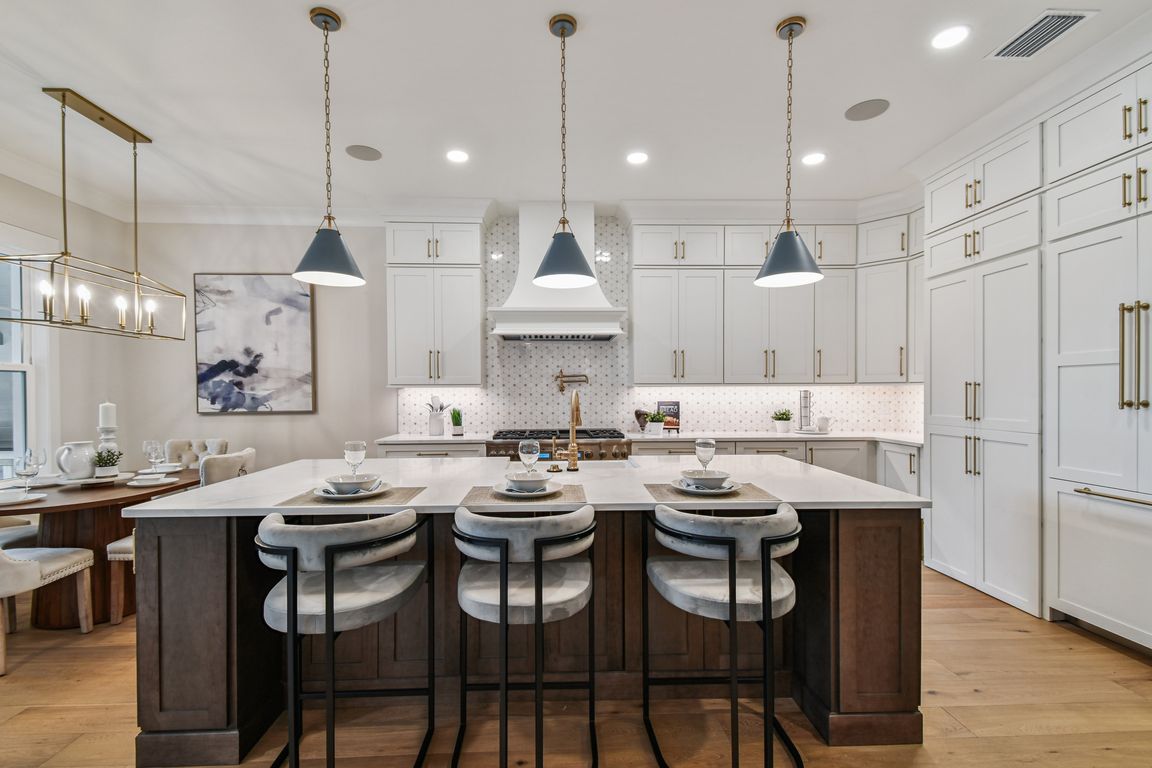
New construction
$2,450,000
5beds
4,030sqft
211 S Renellie Dr, Tampa, FL 33609
5beds
4,030sqft
Single family residence
Built in 2025
7,920 sqft
2 Attached garage spaces
$608 price/sqft
What's special
Delta pot fillerOutdoor kitchenCustom-built poolJack-and-jill bathCustom pantryCalacatta imperiale quartz countertopsSpa-inspired bathroom
Exquisite New Construction in South Tampa Welcome to an architecturally stunning new build in the heart of South Tampa, where impeccable craftsmanship meets contemporary elegance. Thoughtfully designed with high-end finishes and custom details, this 5-bedroom, 4 -bathroom home spans 4,030 square feet and is built above the floodplain for ...
- 42 days |
- 1,341 |
- 78 |
Source: Stellar MLS,MLS#: TB8361410 Originating MLS: Suncoast Tampa
Originating MLS: Suncoast Tampa
Travel times
Living Room
Kitchen
Primary Bedroom
Zillow last checked: 7 hours ago
Listing updated: September 17, 2025 at 08:55am
Listing Provided by:
Ali St Cyr 813-618-3776,
TOMLIN, ST CYR & ASSOCIATES LLC 813-636-0700
Source: Stellar MLS,MLS#: TB8361410 Originating MLS: Suncoast Tampa
Originating MLS: Suncoast Tampa

Facts & features
Interior
Bedrooms & bathrooms
- Bedrooms: 5
- Bathrooms: 4
- Full bathrooms: 4
Rooms
- Room types: Media Room
Primary bedroom
- Features: Walk-In Closet(s)
- Level: Second
- Area: 374 Square Feet
- Dimensions: 22x17
Bedroom 1
- Features: Storage Closet
- Level: Second
Bedroom 2
- Features: Coat Closet
- Level: Second
Bedroom 3
- Features: Coat Closet
- Level: Second
Bedroom 4
- Features: Dual Closets
- Level: First
Primary bathroom
- Features: Makeup/Vanity Space
- Level: Second
- Area: 19067.5 Square Feet
- Dimensions: 14.5x1315
Bathroom 2
- Features: Dual Sinks
- Level: Second
Bathroom 3
- Level: First
Bathroom 4
- Level: Second
Kitchen
- Level: First
- Area: 286 Square Feet
- Dimensions: 13x22
Living room
- Level: First
- Area: 356.5 Square Feet
- Dimensions: 23x15.5
Media room
- Level: Second
- Area: 300 Square Feet
- Dimensions: 15x20
Heating
- Central
Cooling
- Central Air
Appliances
- Included: Dishwasher, Disposal, Microwave, Range, Range Hood, Refrigerator, Wine Refrigerator
- Laundry: Laundry Room
Features
- Crown Molding, PrimaryBedroom Upstairs, Solid Surface Counters, Stone Counters, Thermostat, Walk-In Closet(s)
- Flooring: Tile, Hardwood
- Doors: Outdoor Grill
- Has fireplace: Yes
- Fireplace features: Electric, Living Room
Interior area
- Total structure area: 5,273
- Total interior livable area: 4,030 sqft
Video & virtual tour
Property
Parking
- Total spaces: 2
- Parking features: Garage Door Opener
- Attached garage spaces: 2
Features
- Levels: Two
- Stories: 2
- Patio & porch: Front Porch
- Exterior features: Outdoor Grill
- Has private pool: Yes
- Pool features: Heated, In Ground
- Has spa: Yes
- Spa features: Heated
Lot
- Size: 7,920 Square Feet
- Dimensions: 60 x 132
Details
- Parcel number: A2029183LA00002900013.0
- Zoning: RS-75
- Special conditions: None
Construction
Type & style
- Home type: SingleFamily
- Property subtype: Single Family Residence
Materials
- Stucco
- Foundation: Block
- Roof: Shingle
Condition
- Completed
- New construction: Yes
- Year built: 2025
Utilities & green energy
- Sewer: Public Sewer
- Water: Public
- Utilities for property: Cable Connected, Electricity Available
Community & HOA
Community
- Subdivision: BEACH PARK
HOA
- Has HOA: No
- Pet fee: $0 monthly
Location
- Region: Tampa
Financial & listing details
- Price per square foot: $608/sqft
- Tax assessed value: $298,901
- Annual tax amount: $5,692
- Date on market: 8/28/2025
- Listing terms: Cash,Conventional,FHA,VA Loan
- Ownership: Fee Simple
- Total actual rent: 0
- Electric utility on property: Yes
- Road surface type: Asphalt