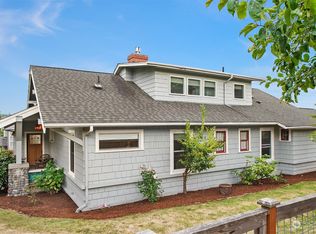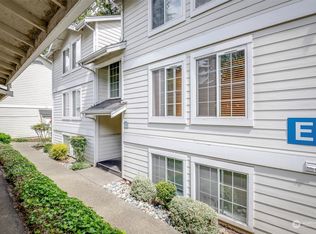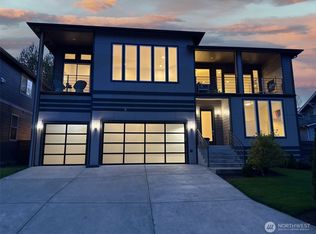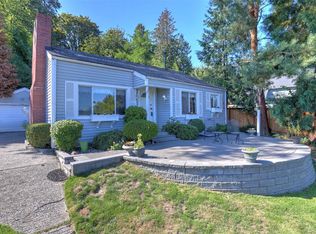Sold
Listed by:
Tania Lopez,
Engel & Voelkers North Tacoma
Bought with: KW Mountains to Sound Realty
$750,000
211 SW Langston Road, Renton, WA 98057
4beds
2,500sqft
Single Family Residence
Built in 1963
5,985.14 Square Feet Lot
$734,100 Zestimate®
$300/sqft
$3,080 Estimated rent
Home value
$734,100
$675,000 - $800,000
$3,080/mo
Zestimate® history
Loading...
Owner options
Explore your selling options
What's special
Beautifully remodeled mid-century gem in charming Downtown Renton! This home perfectly blends historic character w/ modern updates, offering timeless appeal & everyday comfort. Unique architectural details shine throughout—from the striking corner brick fireplace to the rich hardwood floors & stylish finishes. The main level features two spacious bedrooms & a generously sized bath, while the lower level offers two additional bedrooms and a large rec room—perfect for guests, a home office, or else. Outside, you’ll find a spacious yard with raised garden beds ready for your personal touch! Updates throughout the home are countless! Located just minutes from all the amenities, shops, dining, and transit options Downtown Renton has to offer.
Zillow last checked: 8 hours ago
Listing updated: June 02, 2025 at 04:03am
Listed by:
Tania Lopez,
Engel & Voelkers North Tacoma
Bought with:
Jennifer Thompson, 107066
KW Mountains to Sound Realty
Source: NWMLS,MLS#: 2362003
Facts & features
Interior
Bedrooms & bathrooms
- Bedrooms: 4
- Bathrooms: 2
- Full bathrooms: 2
- Main level bathrooms: 2
- Main level bedrooms: 2
Bedroom
- Level: Lower
Bedroom
- Level: Lower
Bedroom
- Level: Main
Bedroom
- Level: Main
Bathroom full
- Level: Main
Bathroom full
- Level: Main
Dining room
- Level: Main
Entry hall
- Level: Main
Kitchen without eating space
- Level: Main
Living room
- Level: Main
Rec room
- Level: Lower
Utility room
- Level: Lower
Heating
- Fireplace, Forced Air, Electric, Natural Gas
Cooling
- None
Appliances
- Included: Dishwasher(s), Refrigerator(s), Stove(s)/Range(s), Water Heater Location: Basement
Features
- Dining Room
- Flooring: Ceramic Tile, Hardwood, Laminate, Carpet
- Windows: Double Pane/Storm Window
- Basement: Finished
- Number of fireplaces: 2
- Fireplace features: Wood Burning, Lower Level: 1, Main Level: 1, Fireplace
Interior area
- Total structure area: 2,500
- Total interior livable area: 2,500 sqft
Property
Parking
- Parking features: Driveway, Off Street
Features
- Levels: One
- Stories: 1
- Entry location: Main
- Patio & porch: Ceramic Tile, Double Pane/Storm Window, Dining Room, Fireplace, Laminate
- Has view: Yes
- View description: City
Lot
- Size: 5,985 sqft
- Dimensions: 50' x 121' x 20' x 119'
- Features: Curbs, Paved, Sidewalk, Deck, Dog Run, Fenced-Partially, Gas Available, Outbuildings
- Residential vegetation: Fruit Trees, Garden Space
Details
- Parcel number: 8663500020
- Zoning: R8
- Zoning description: Jurisdiction: City
- Special conditions: Standard
Construction
Type & style
- Home type: SingleFamily
- Property subtype: Single Family Residence
Materials
- Brick, Wood Siding
- Foundation: Poured Concrete, Tie Down
- Roof: Composition
Condition
- Year built: 1963
- Major remodel year: 1963
Utilities & green energy
- Electric: Company: PSE
- Sewer: Sewer Connected, Company: City of Renton
- Water: Public, Company: City of Renton
Community & neighborhood
Location
- Region: Renton
- Subdivision: Earlington
Other
Other facts
- Listing terms: Cash Out,Conventional,FHA,VA Loan
- Cumulative days on market: 3 days
Price history
| Date | Event | Price |
|---|---|---|
| 5/2/2025 | Sold | $750,000+0.7%$300/sqft |
Source: | ||
| 4/22/2025 | Pending sale | $745,000$298/sqft |
Source: | ||
| 4/18/2025 | Listed for sale | $745,000+44.7%$298/sqft |
Source: | ||
| 2/14/2025 | Sold | $515,000+262%$206/sqft |
Source: Public Record Report a problem | ||
| 6/26/1998 | Sold | $142,250$57/sqft |
Source: Public Record Report a problem | ||
Public tax history
| Year | Property taxes | Tax assessment |
|---|---|---|
| 2024 | $6,396 +16.1% | $620,000 +22.3% |
| 2023 | $5,508 +2.5% | $507,000 -7.3% |
| 2022 | $5,372 +5.1% | $547,000 +21.8% |
Find assessor info on the county website
Neighborhood: Earlington Hill
Nearby schools
GreatSchools rating
- 5/10Bryn Mawr Elementary SchoolGrades: K-5Distance: 1.3 mi
- 4/10Dimmitt Middle SchoolGrades: 6-8Distance: 1 mi
- 3/10Renton Senior High SchoolGrades: 9-12Distance: 0.4 mi
Schools provided by the listing agent
- Elementary: Bryn Mawr Elem
- Middle: Dimmitt Mid
- High: Renton Snr High
Source: NWMLS. This data may not be complete. We recommend contacting the local school district to confirm school assignments for this home.
Get a cash offer in 3 minutes
Find out how much your home could sell for in as little as 3 minutes with a no-obligation cash offer.
Estimated market value$734,100
Get a cash offer in 3 minutes
Find out how much your home could sell for in as little as 3 minutes with a no-obligation cash offer.
Estimated market value
$734,100



