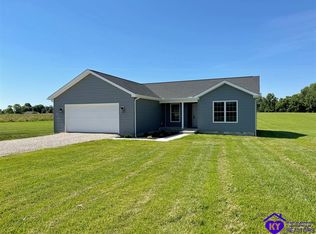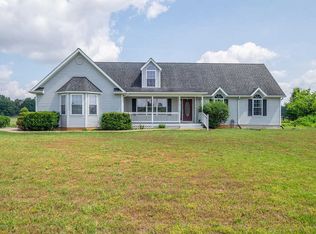Giendale Ky Mini Farm on 3 Gorgeous Acres.Rural area off culdesac neighbors at a distance, very private.Walkout basement with plenty of sun.Private concrete patio.Great Grilling area!!!!!Beautiful white Dutch cabinets with all stainless appliances.Electric cooktop built in range micro,fridge w/ice maker and dishwasher. Oakwood waterproof vinyl plank floors lay in kitchen into an open living area with high ceilings looking out into an open manicured rural scene.Walk around kitchen to hall to a main floor washroom. Sink in kitchen has an awe striking view overlookin 2.5 acres,..Large deck near kitchen.Master Bedroom has trey ceilings with walk in closet.Master bath has 6 foot garden tub for her and a walkin shower.Also double vanitys and linen closet.Hall bath has tub/shower combo.Two car garage with opener and a private key pad on the outside of door.Sit on your 24 foot front porch and listen to Bobwhites whistling while you enjoy your privacy.Go downstars to a warm full basement that is insulated and has all outside walls framed and a petiton down the middle of this sunny basement. walk out to your private patio near yor own small patch of woods.Builder established 40yr Here
This property is off market, which means it's not currently listed for sale or rent on Zillow. This may be different from what's available on other websites or public sources.


