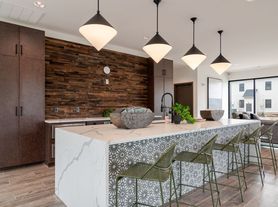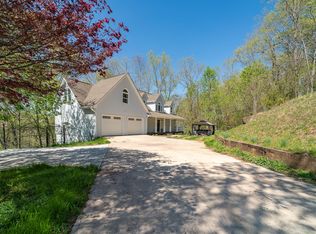Welcome to 211 Stoneybrook Drive, a newly completed townhome in the Mountain Park community of Dahlonega. This spacious two-story home offers 3 bedrooms, 2.5 bathrooms, and nearly 1,900 square feet of modern living with a two-car garage. The open-concept main level features a welcoming foyer, a large family room with an electric fireplace, and a stylish kitchen with granite countertops, subway tile backsplash, white shaker cabinetry, stainless-steel appliances, and a center island. A dining area with access to the back patio and a convenient half bath complete the first floor. Upstairs, the primary suite includes a walk-in closet, dual vanities, soaking tub, and separate shower. Two additional bedrooms, a loft, a full bath with double vanity, and the laundry room with washer and dryer included complete the upper level. All appliances are provided, including refrigerator, range, microwave, dishwasher, and washer/dryer. Mountain Park residents enjoy sidewalks throughout the neighborhood along with a pool and clubhouse featuring a fitness center. Conveniently located near the University of North Georgia, downtown Dahlonega, GA-400, shopping, dining, and North Georgia wineries, this home blends comfort and convenience in an ideal location.
Listings identified with the FMLS IDX logo come from FMLS and are held by brokerage firms other than the owner of this website. The listing brokerage is identified in any listing details. Information is deemed reliable but is not guaranteed. 2025 First Multiple Listing Service, Inc.
Townhouse for rent
$2,250/mo
211 Stoneybrook Dr, Dahlonega, GA 30533
3beds
1,877sqft
Price may not include required fees and charges.
Townhouse
Available now
Central air, electric, zoned
In hall laundry
Attached garage parking
Electric, zoned, fireplace
What's special
- 100 days |
- -- |
- -- |
Zillow last checked: 8 hours ago
Listing updated: December 05, 2025 at 09:58pm
Travel times
Looking to buy when your lease ends?
Consider a first-time homebuyer savings account designed to grow your down payment with up to a 6% match & a competitive APY.
Facts & features
Interior
Bedrooms & bathrooms
- Bedrooms: 3
- Bathrooms: 3
- Full bathrooms: 2
- 1/2 bathrooms: 1
Heating
- Electric, Zoned, Fireplace
Cooling
- Central Air, Electric, Zoned
Appliances
- Included: Dishwasher, Disposal, Dryer, Microwave, Range, Refrigerator, Washer
- Laundry: In Hall, In Unit, Laundry Closet, Upper Level
Features
- Crown Molding, Double Vanity, High Ceilings 9 ft Main, High Ceilings 9 ft Upper, High Speed Internet, Smart Home, Tray Ceiling(s), Walk In Closet
- Flooring: Carpet, Laminate
- Has fireplace: Yes
Interior area
- Total interior livable area: 1,877 sqft
Video & virtual tour
Property
Parking
- Parking features: Attached, Garage, Covered
- Has attached garage: Yes
- Details: Contact manager
Features
- Stories: 2
- Exterior features: Contact manager
Details
- Parcel number: 0.0
Construction
Type & style
- Home type: Townhouse
- Architectural style: Craftsman
- Property subtype: Townhouse
Materials
- Roof: Composition
Condition
- Year built: 2025
Community & HOA
Community
- Features: Clubhouse
Location
- Region: Dahlonega
Financial & listing details
- Lease term: 12 Months
Price history
| Date | Event | Price |
|---|---|---|
| 9/10/2025 | Price change | $2,250-8.2%$1/sqft |
Source: FMLS GA #7640045 | ||
| 8/28/2025 | Listed for rent | $2,450$1/sqft |
Source: FMLS GA #7640045 | ||
| 8/22/2025 | Pending sale | $335,990+3.1%$179/sqft |
Source: | ||
| 8/18/2025 | Sold | $325,990-3%$174/sqft |
Source: | ||
| 8/14/2025 | Price change | $335,990-2.9%$179/sqft |
Source: | ||

