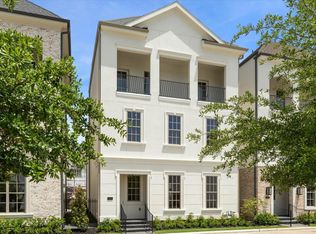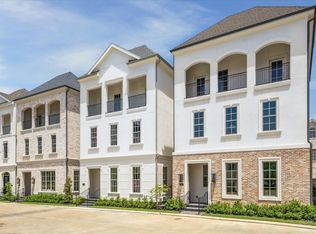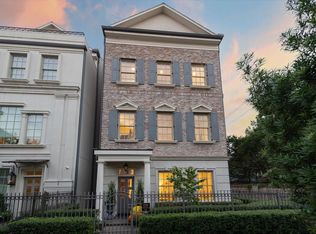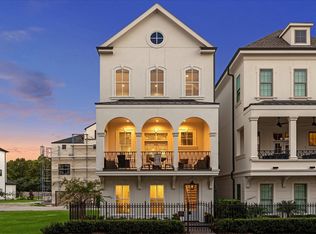MOVE-IN READY! Built by Pelican Builders and designed by George Hopkins, The Sutton Plan features beautiful exterior elevations, first-floor living, wood floors throughout living area, crown molding, high ceilings and outdoor living! 1st floor open-layout living with fireplace, dining and access to outdoor living. Gourmet kitchen features Thermador stainless steel appliances, quartz countertops and designer cabinetry. 2nd floor Primary suite with luxurious bath including soaking tub and walk-in shower, double sinks and separate his & hers walk-in closets; secondary bedroom with walk-in closet; utility room. 3rd floor ensuite secondary bedroom; gameroom with covered rooftop terrace! Elevator (on order - Aug. install), two-car garage, and outdoor living. BY APPOINTMENT ONLY
New construction
$1,584,000
211 Sutton Row Pl, Houston, TX 77024
3beds
2,854sqft
Est.:
Single Family Residence
Built in 2024
2,151.86 Square Feet Lot
$-- Zestimate®
$555/sqft
$377/mo HOA
What's special
- 189 days |
- 113 |
- 1 |
Zillow last checked: 8 hours ago
Listing updated: August 03, 2025 at 12:16pm
Listed by:
Kimberly Whaley TREC #0492249 713-922-6110,
Compass RE Texas, LLC - Memorial
Source: HAR,MLS#: 80681569
Tour with a local agent
Facts & features
Interior
Bedrooms & bathrooms
- Bedrooms: 3
- Bathrooms: 4
- Full bathrooms: 3
- 1/2 bathrooms: 1
Rooms
- Room types: Utility Room
Primary bathroom
- Features: Half Bath, Primary Bath: Double Sinks, Primary Bath: Separate Shower, Primary Bath: Soaking Tub
Kitchen
- Features: Kitchen Island, Soft Closing Cabinets, Soft Closing Drawers, Under Cabinet Lighting, Walk-in Pantry
Heating
- Natural Gas, Zoned
Cooling
- Ceiling Fan(s), Electric, Zoned
Appliances
- Included: ENERGY STAR Qualified Appliances, Water Heater, Disposal, Refrigerator, Convection Oven, Gas Oven, Microwave, Gas Range, Dishwasher
- Laundry: Electric Dryer Hookup, Gas Dryer Hookup, Washer Hookup
Features
- Crown Molding, Elevator, High Ceilings, Wired for Sound, All Bedrooms Up, Primary Bed - 2nd Floor
- Flooring: Carpet, Engineered Hardwood, Tile
- Number of fireplaces: 1
- Fireplace features: Gas Log
Interior area
- Total structure area: 2,854
- Total interior livable area: 2,854 sqft
Property
Parking
- Total spaces: 2
- Parking features: Electric Gate, Attached, Additional Parking, Garage Door Opener
- Attached garage spaces: 2
Features
- Stories: 3
- Patio & porch: Covered
- Exterior features: Sprinkler System
- Fencing: Full
Lot
- Size: 2,151.86 Square Feet
- Features: Patio Lot, 0 Up To 1/4 Acre
Details
- Parcel number: 1359420090005
Construction
Type & style
- Home type: SingleFamily
- Architectural style: Traditional
- Property subtype: Single Family Residence
Materials
- Batts Insulation, Brick, Stucco
- Foundation: Slab on Builders Pier
- Roof: Composition
Condition
- New construction: Yes
- Year built: 2024
Details
- Builder name: Pelican Builders Inc
Utilities & green energy
- Sewer: Public Sewer
- Water: Public
Green energy
- Energy efficient items: Thermostat, HVAC, HVAC>13 SEER
Community & HOA
Community
- Subdivision: Memorial Green
HOA
- Has HOA: Yes
- Amenities included: Controlled Access, Trash
- HOA fee: $4,525 annually
Location
- Region: Houston
Financial & listing details
- Price per square foot: $555/sqft
- Tax assessed value: $1,268,246
- Date on market: 6/16/2025
- Listing terms: Cash,Conventional
- Ownership: Full Ownership
- Road surface type: Concrete, Curbs
Estimated market value
Not available
Estimated sales range
Not available
$5,185/mo
Price history
Price history
| Date | Event | Price |
|---|---|---|
| 5/16/2025 | Price change | $1,584,000+2.5%$555/sqft |
Source: | ||
| 9/20/2024 | Listed for sale | $1,545,000$541/sqft |
Source: | ||
Public tax history
Public tax history
| Year | Property taxes | Tax assessment |
|---|---|---|
| 2025 | -- | $1,268,246 +264.9% |
| 2024 | $3,921 | $347,600 |
Find assessor info on the county website
BuyAbility℠ payment
Est. payment
$10,835/mo
Principal & interest
$7792
Property taxes
$2112
Other costs
$931
Climate risks
Neighborhood: Memorial
Nearby schools
GreatSchools rating
- 10/10Frostwood Elementary SchoolGrades: PK-5Distance: 0.6 mi
- 9/10Memorial Middle SchoolGrades: 6-9Distance: 0.9 mi
- 8/10Memorial High SchoolGrades: 9-12Distance: 2 mi
Schools provided by the listing agent
- Elementary: Frostwood Elementary School
- Middle: Memorial Middle School (Spring Branch)
- High: Memorial High School (Spring Branch)
Source: HAR. This data may not be complete. We recommend contacting the local school district to confirm school assignments for this home.
- Loading
- Loading



