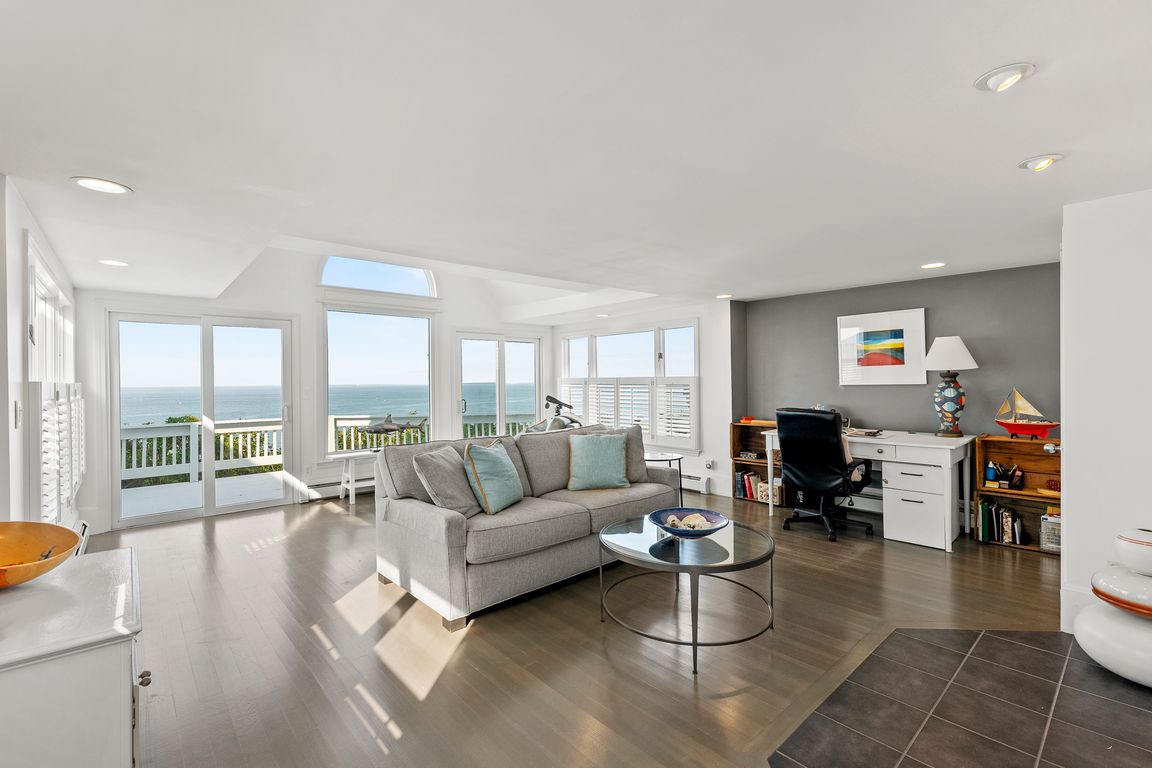
For sale
$1,050,000
2beds
1,380sqft
211 Taylor Ave, Plymouth, MA 02360
2beds
1,380sqft
Single family residence
Built in 1920
4,356 sqft
2 Open parking spaces
$761 price/sqft
What's special
Oceanfront homeExpansive oceanfront deckOpen-concept layoutOne-and-a-half bathroomsOff street parkingAlfresco dining
New England style oceanfront home providing seamless access to the sandy and expansive shores of White Horse Beach, allowing you to wake up each morning to the sights and sounds of the ocean. This two-bedroom (previously four bedrooms) home with one-and-a-half bathrooms including first-floor laundry offer convenience and functionality. The ...
- 23 hours
- on Zillow |
- 830 |
- 33 |
Source: MLS PIN,MLS#: 73421035
Travel times
Living Room
Kitchen
Dining Room
Zillow last checked: 7 hours ago
Listing updated: August 21, 2025 at 06:04pm
Listed by:
Lynne Morey,
Coldwell Banker Realty - Plymouth
Source: MLS PIN,MLS#: 73421035
Facts & features
Interior
Bedrooms & bathrooms
- Bedrooms: 2
- Bathrooms: 2
- Full bathrooms: 1
- 1/2 bathrooms: 1
Primary bedroom
- Features: Closet, Flooring - Wall to Wall Carpet, Closet - Double
- Level: Second
- Area: 289
- Dimensions: 17 x 17
Bedroom 2
- Features: Closet, Flooring - Wall to Wall Carpet
- Level: Second
- Area: 108
- Dimensions: 9 x 12
Bathroom 1
- Features: Bathroom - Half, Closet/Cabinets - Custom Built, Flooring - Stone/Ceramic Tile, Dryer Hookup - Electric, Recessed Lighting, Remodeled, Washer Hookup, Beadboard
- Level: First
- Area: 48
- Dimensions: 6 x 8
Bathroom 2
- Features: Bathroom - Full, Bathroom - With Shower Stall, Bathroom - With Tub, Closet - Linen, Flooring - Stone/Ceramic Tile
- Level: Second
- Area: 120
- Dimensions: 10 x 12
Dining room
- Features: Flooring - Stone/Ceramic Tile, Open Floorplan, Recessed Lighting, Beadboard
- Level: First
- Area: 216
- Dimensions: 12 x 18
Kitchen
- Features: Ceiling Fan(s), Flooring - Stone/Ceramic Tile, Dining Area, Pantry, Exterior Access, Open Floorplan, Recessed Lighting, Gas Stove, Lighting - Overhead
- Level: First
- Area: 120
- Dimensions: 10 x 12
Living room
- Features: Ceiling Fan(s), Vaulted Ceiling(s), Closet/Cabinets - Custom Built, Flooring - Hardwood, Window(s) - Bay/Bow/Box, Window(s) - Picture, Balcony / Deck, Cable Hookup, Deck - Exterior, Exterior Access, Open Floorplan, Recessed Lighting, Remodeled, Slider, Lighting - Pendant, Beadboard, Decorative Molding
- Level: Main,First
- Area: 418
- Dimensions: 19 x 22
Heating
- Baseboard, Propane
Cooling
- Central Air
Appliances
- Laundry: Bathroom - Half, Closet/Cabinets - Custom Built, Flooring - Stone/Ceramic Tile, First Floor, Electric Dryer Hookup, Washer Hookup
Features
- Flooring: Wood, Tile, Vinyl, Carpet, Engineered Hardwood
- Windows: Insulated Windows
- Basement: Walk-Out Access,Interior Entry,Concrete
- Number of fireplaces: 1
- Fireplace features: Living Room
Interior area
- Total structure area: 1,380
- Total interior livable area: 1,380 sqft
- Finished area above ground: 1,380
Video & virtual tour
Property
Parking
- Total spaces: 2
- Parking features: Paved Drive, Off Street, Driveway, Paved
- Has uncovered spaces: Yes
Features
- Patio & porch: Porch, Deck - Wood, Covered
- Exterior features: Porch, Deck - Wood, Covered Patio/Deck, Decorative Lighting, Garden, Stone Wall
- Has view: Yes
- View description: Scenic View(s)
- Waterfront features: Waterfront, Ocean, Beach Access, Ocean, Frontage, Walk to, 0 to 1/10 Mile To Beach, Beach Ownership(Public)
- Frontage length: 33.00
Lot
- Size: 4,356 Square Feet
Details
- Parcel number: M:045B B:0000 L:0011,1138703
- Zoning: R20S
Construction
Type & style
- Home type: SingleFamily
- Architectural style: Colonial
- Property subtype: Single Family Residence
Materials
- Frame
- Foundation: Block
- Roof: Shingle
Condition
- Year built: 1920
Utilities & green energy
- Electric: Circuit Breakers, 200+ Amp Service
- Sewer: Private Sewer
- Water: Public
- Utilities for property: for Gas Range, for Electric Dryer, Washer Hookup
Community & HOA
Community
- Features: Public Transportation, Shopping, Park, Walk/Jog Trails, Stable(s), Golf, Medical Facility, Laundromat, Conservation Area, House of Worship, Public School, Other, Sidewalks
- Subdivision: White Horse Beach - Oceanfront
HOA
- Has HOA: No
Location
- Region: Plymouth
Financial & listing details
- Price per square foot: $761/sqft
- Tax assessed value: $843,100
- Annual tax amount: $10,699
- Date on market: 8/22/2025
- Road surface type: Paved