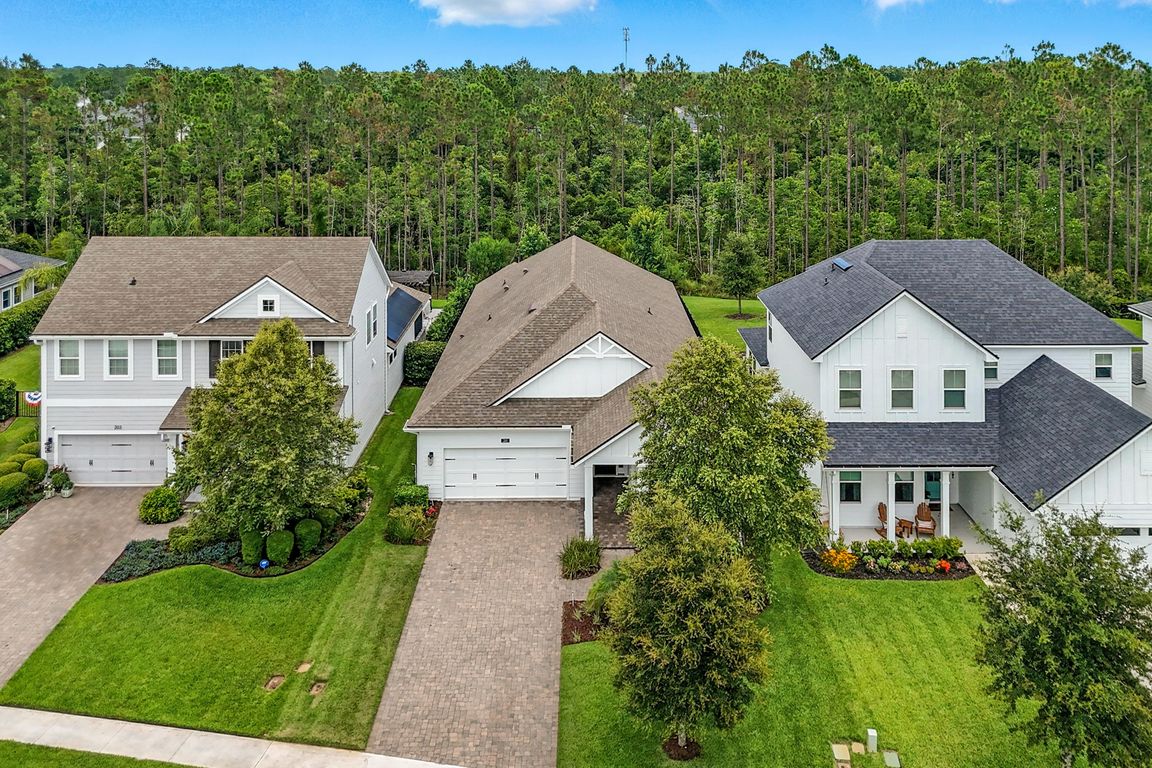
Active under contractPrice cut: $25K (7/12)
$750,000
4beds
2,529sqft
211 UNION HILL Drive, Ponte Vedra, FL 32081
4beds
2,529sqft
Single family residence
Built in 2020
9,147 sqft
2 Attached garage spaces
$297 price/sqft
$949 annually HOA fee
What's special
Massive center islandExpansive pavered lanaiSpacious bedroomsSummer kitchenQuartz countertopsSpa-like bathOpen-concept family room
This former Model Home is loaded with Upgrades & backs to a Private Preserve! 4 spacious bedrooms, 3 full baths & a layout made for both entertaining & everyday living. The pavered driveway & charming front porch set the tone for this stylish, move-in-ready home. Wood-look LVP flooring & elegant crown molding ...
- 58 days
- on Zillow |
- 1,353 |
- 73 |
Likely to sell faster than
Source: realMLS,MLS#: 2094000
Travel times
Kitchen
Living Room
Primary Bedroom
Zillow last checked: 7 hours ago
Listing updated: July 21, 2025 at 11:53am
Listed by:
KATHRYN HUGHES JOHNSON 904-237-6083,
RE/MAX SPECIALISTS PV 904-270-0747
Source: realMLS,MLS#: 2094000
Facts & features
Interior
Bedrooms & bathrooms
- Bedrooms: 4
- Bathrooms: 3
- Full bathrooms: 3
Heating
- Central
Cooling
- Central Air
Appliances
- Included: Dishwasher, Gas Range, Gas Water Heater, Microwave, Refrigerator
- Laundry: In Unit
Features
- Breakfast Bar, Breakfast Nook, Ceiling Fan(s), Kitchen Island, Pantry, Split Bedrooms, Walk-In Closet(s)
Interior area
- Total interior livable area: 2,529 sqft
Video & virtual tour
Property
Parking
- Total spaces: 2
- Parking features: Attached, Garage
- Attached garage spaces: 2
Features
- Levels: One
- Stories: 1
- Patio & porch: Covered, Front Porch, Porch, Rear Porch
- Exterior features: Outdoor Kitchen
- Fencing: Back Yard
- Has view: Yes
- View description: Protected Preserve
Lot
- Size: 9,147.6 Square Feet
- Features: Sprinklers In Front, Sprinklers In Rear
Details
- Parcel number: 0704920880
Construction
Type & style
- Home type: SingleFamily
- Architectural style: Traditional
- Property subtype: Single Family Residence
Materials
- Roof: Shingle
Condition
- New construction: No
- Year built: 2020
Utilities & green energy
- Sewer: Public Sewer
- Water: Public
- Utilities for property: Cable Available, Electricity Connected, Natural Gas Connected, Sewer Connected, Water Connected
Community & HOA
Community
- Subdivision: Crosswater Village
HOA
- Has HOA: Yes
- Amenities included: Children's Pool, Clubhouse, Dog Park, Fitness Center, Jogging Path, Park, Pickleball, Playground, Tennis Court(s)
- HOA fee: $949 annually
Location
- Region: Saint Augustine
Financial & listing details
- Price per square foot: $297/sqft
- Tax assessed value: $635,060
- Annual tax amount: $6,662
- Date on market: 6/18/2025
- Listing terms: Cash,Conventional,VA Loan