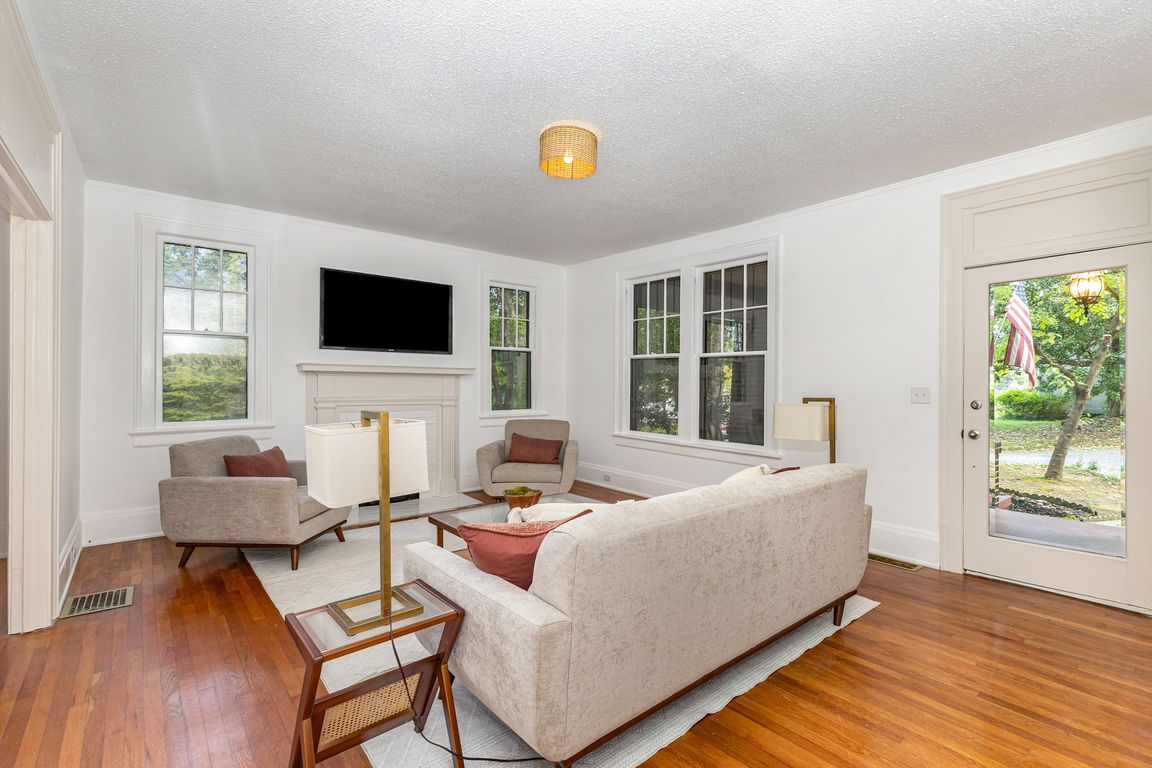
ActivePrice cut: $10K (9/21)
$315,000
3beds
1,914sqft
211 W 6th Ave, Gastonia, NC 28052
3beds
1,914sqft
Single family residence
Built in 1930
0.19 Acres
Open parking
$165 price/sqft
What's special
Modern finishesStylish fixturesSoaring ceilingsWide front porchUpdated bathsQuartz countersTons of kitchen cabinets
Classic meets modern in Gastonia’s Historic York Chester District. Coffee on the wide front porch, dinner parties in spacious dining room, & backyard cookouts, just some of the moments you’ll enjoy in this 1930s bungalow. Original hardwoods, soaring ceilings, & big windows, just some of the untouched vintage details. Renovated kitchen ...
- 51 days |
- 1,313 |
- 88 |
Source: Canopy MLS as distributed by MLS GRID,MLS#: 4292965
Travel times
Living Room
Kitchen
Dining Room
Zillow last checked: 7 hours ago
Listing updated: October 06, 2025 at 07:30am
Listing Provided by:
Amy Baker Amy.Baker@allentate.com,
Howard Hanna Allen Tate Huntersville
Source: Canopy MLS as distributed by MLS GRID,MLS#: 4292965
Facts & features
Interior
Bedrooms & bathrooms
- Bedrooms: 3
- Bathrooms: 2
- Full bathrooms: 2
- Main level bedrooms: 3
Primary bedroom
- Level: Main
- Area: 116.96 Square Feet
- Dimensions: 11' 6" X 10' 2"
Bedroom s
- Level: Main
- Area: 132.25 Square Feet
- Dimensions: 11' 6" X 11' 6"
Bedroom s
- Level: Main
- Area: 138 Square Feet
- Dimensions: 11' 6" X 12' 0"
Bathroom full
- Level: Main
Bathroom full
- Level: Main
Basement
- Level: Basement
Breakfast
- Level: Main
Dining room
- Level: Main
- Area: 240.99 Square Feet
- Dimensions: 16' 3" X 14' 10"
Great room
- Level: Main
- Area: 320.64 Square Feet
- Dimensions: 20' 7" X 15' 7"
Kitchen
- Level: Main
- Area: 335.76 Square Feet
- Dimensions: 12' 8" X 26' 6"
Laundry
- Level: Main
Heating
- Natural Gas
Cooling
- Attic Fan, Central Air
Appliances
- Included: Dishwasher, Electric Range, Microwave
- Laundry: In Kitchen
Features
- Basement: Interior Entry,Storage Space,Unfinished
- Fireplace features: Living Room
Interior area
- Total structure area: 1,914
- Total interior livable area: 1,914 sqft
- Finished area above ground: 1,914
- Finished area below ground: 0
Video & virtual tour
Property
Parking
- Parking features: Driveway, On Street
- Has uncovered spaces: Yes
Features
- Levels: One
- Stories: 1
- Fencing: Back Yard,Wood
Lot
- Size: 0.19 Acres
- Features: Corner Lot
Details
- Parcel number: 108960
- Zoning: R1
- Special conditions: Standard
Construction
Type & style
- Home type: SingleFamily
- Property subtype: Single Family Residence
Materials
- Brick Partial, Vinyl
- Roof: Shingle
Condition
- New construction: No
- Year built: 1930
Utilities & green energy
- Sewer: Public Sewer
- Water: City
Community & HOA
Community
- Subdivision: Historic District
Location
- Region: Gastonia
Financial & listing details
- Price per square foot: $165/sqft
- Tax assessed value: $226,900
- Annual tax amount: $2,426
- Date on market: 8/17/2025
- Listing terms: Cash,Conventional
- Road surface type: Concrete, Paved