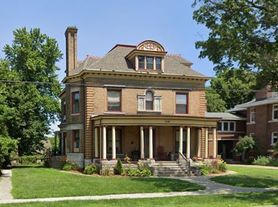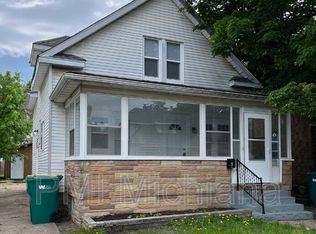TERMS: Price and availability may change; information is deemed reliable but not guaranteed. Renter pays all utilities. Monthly income to be 3 x rent; have no bankruptcies or evictions within the last 4 years. Security deposit equal to rent; 1-year lease. Small-pet-friendly, subject to owner's approval; fully refundable pet deposit starts at minimum of $300 per pet, can be more per pet; Pitbulls and Pitbull mixes not allowed.
VIEW/ APPLY: To view property, please call our office. Paper application; you can print out an application using the application tab at the top of this page or you can pick one up at the front of our office building at 3202 E Mishawaka Ave, in South Bend or you can get one at an open house. $40 per adult applicant; no personal checks.
EQUAL HOUSING OPPORTUNITY: We are pledged to the letter and spirit of U.S. policy for the achievement of equal housing opportunity throughout the nation. We encourage and support an affirmative advertisement and marketing program in which there are no barriers to obtaining housing because of race, color, religion, sex, handicap, familiar status or national origin.
TERMS: Price and availability may change; information is deemed reliable but not guaranteed. Renter pays all utilities. Monthly income to be 3 x rent; have no bankruptcies or evictions within the last 4 years. Security deposit equal to rent; 1-year lease. Small-pet-friendly, subject to owner's approval; fully refundable pet deposit starts at minimum of $300 per pet, can be more per pet; Pitbulls and Pitbull mixes not allowed.
VIEW/ APPLY: To view property, call our office. Paper application; you can print out an application using the application tab at the top of this page or you can pick one up at the front of our office building at 3202 E Mishawaka Ave, in South Bend or you can get one at an open house. $40 per adult applicant; no personal checks.
EQUAL HOUSING OPPORTUNITY: We are pledged to the letter and spirit of U.S. policy for the achievement of equal housing opportunity throughout the nation. We encourage and support an affirmative advertisement and marketing program in which there are no barriers to obtaining housing because of race, color, religion, sex, handicap, familiar status or national origin.
House for rent
$1,800/mo
211 W 9th St, Mishawaka, IN 46544
4beds
2,184sqft
Price may not include required fees and charges.
Single family residence
Available now
Cats, dogs OK
Central air
In unit laundry
Off street parking
-- Heating
What's special
- 4 days
- on Zillow |
- -- |
- -- |
Travel times
Looking to buy when your lease ends?
Consider a first-time homebuyer savings account designed to grow your down payment with up to a 6% match & 3.83% APY.
Facts & features
Interior
Bedrooms & bathrooms
- Bedrooms: 4
- Bathrooms: 2
- Full bathrooms: 2
Cooling
- Central Air
Appliances
- Included: Dryer, Oven, Refrigerator, Washer
- Laundry: In Unit
Features
- Flooring: Carpet, Hardwood
Interior area
- Total interior livable area: 2,184 sqft
Property
Parking
- Parking features: Off Street
- Details: Contact manager
Features
- Exterior features: No Utilities included in rent
Details
- Parcel number: 710916456005000023
Construction
Type & style
- Home type: SingleFamily
- Property subtype: Single Family Residence
Community & HOA
Location
- Region: Mishawaka
Financial & listing details
- Lease term: 1 Year
Price history
| Date | Event | Price |
|---|---|---|
| 9/30/2025 | Listed for rent | $1,800$1/sqft |
Source: Zillow Rentals | ||
| 9/12/2025 | Sold | $154,000-6.6% |
Source: | ||
| 9/12/2025 | Pending sale | $164,900 |
Source: | ||
| 8/26/2025 | Listed for sale | $164,900-5.7% |
Source: | ||
| 8/26/2025 | Listing removed | $174,900 |
Source: | ||

