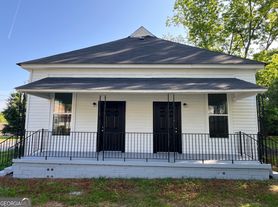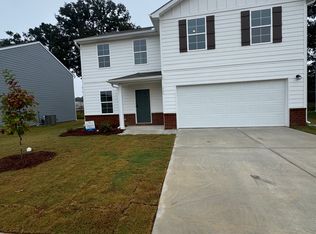The Orwell Floor Plan. This home is available now. The Orwell floor plan offers 1,856 square feet of well-designed living space, featuring 4 bedrooms and 2.5 bathrooms. This home is perfect for those seeking a stylish and functional layout that meets a variety of needs.
The main level is anchored by a spacious living area with a cozy fireplace, creating a warm and inviting atmosphere for relaxation or entertaining. The adjoining dining room and kitchen flow seamlessly, with the kitchen offering sleek countertops, stainless steel appliances, and a convenient pantry closet for everyday essentials. Additional features on the first floor include a laundry room, a half bathroom, and access to a two-car garage.
Upstairs, the primary suite provides a private retreat, complete with a generously sized walk-in robe and en-suite bath featuring dual sinks, shower and separate oversized soaking tub. Three additional bedrooms offer flexibility for a home office, guest room, or creative space, while a second full bathroom with contemporary finishes completes the upper level. With its thoughtfully designed spaces and standout features like the fireplace, the Orwell floor plan strikes the perfect balance between comfort and practicality. Whether you're relaxing in the living room or making the most of the flexible bedroom spaces, this home has everything you need for modern living.
Valley Place: The Heart of Jackson Valley Place offers residents easy access to the best of Jackson. Take a stroll through the historic downtown square, where you'll find boutique shops, locally-owned restaurants, and charming cafes perfect for a relaxing day out.
Outdoor enthusiasts will love the proximity to High Falls State Park and Indian Springs State Park, both just a short drive away, offering hiking trails, picnic areas, and scenic lake views. For weekend adventures, Jackson Lake provides opportunities for boating, fishing, and watersports.
Fans of the hit Netflix series Stranger Things will recognize Jackson's downtown square as a filming location for the show, where the streets and storefronts were transformed into the fictional town of Hawkins, Indiana. Strolling through the area, you can spot familiar landmarks from the series, making Valley Place a unique home for both history lovers and pop culture enthusiasts alike.
Modern Living with a Convenient, Connected Location Located off I-75, Valley Place ensures an easy commute to Atlanta and Macon, while still maintaining the small-town charm and relaxed pace that Jackson is known for. This professionally managed community provides a seamless rental experience. Valley Place's location ensures residents are never far from what they need.
Everyday essentials, such as grocery stores, pharmacies, and retail shops, are conveniently located just minutes from the community. Schools, medical facilities, and gyms are all easily accessible, supporting a well-rounded lifestyle. And with I-75 nearby, commuting to Atlanta, Macon, or Locust Grove is simple and efficient.
A Brand-New Homes for Lease Valley Place offers the rare opportunity to rent brand-new construction homes, designed with modern living in mind. These homes feature contemporary finishes, energy-efficient systems, and spacious layouts, ensuring that every detail is crafted to meet your needs. Professionally managed, Valley Place delivers a rental experience that feels like home from the moment you move in.
Furry-Friendly Community Valley Place welcomes your pets with open arms, offering homes that provide plenty of space for your furry companions to thrive. With flexible leasing options and a professionally managed community, you can enjoy a hassle-free and welcoming environment for you and your pets.
Lease Terms for Valley Place (Jackson, GA)
$250 Reservation Fee - Required at lease signing. Credited toward first month's rent. Non-refundable if you do not move in.
Lease Duration 12-month minimum lease.
Smoking Policy No smoking allowed inside homes.
Parking Oversized driveways and 2-car garages included with every home.
Pets Considered case by case. $300 non-refundable pet fee + $25/month pet rent per pet.
Utilities All utilities through City of Jackson; tenant pays utilities.
Maintenance Tenant responsible for yard maintenance, utilities, and trash service.
Fees Security deposit equal to the rent and application fee required prior to move-in.
Lease Terms for Valley Place (Jackson, GA)
$250 Reservation Fee - Required at lease signing. Credited toward first month's rent. Non-refundable if you do not move in.
Lease Duration 12-month minimum lease.
Smoking Policy No smoking allowed inside homes.
Parking Oversized driveways and 2-car garages included with every home.
Pets Considered case by case. $300 non-refundable pet fee + $25/month pet rent per pet.
Utilities All utilities through City of Jackson; tenant pays utilities.
Maintenance Tenant responsible for yard maintenance, utilities, and trash service.
Fees Security deposit equal to the rent and application fee required prior to move-in.
House for rent
Accepts Zillow applications
$2,045/mo
211 W L Miller Dr, Jackson, GA 30233
4beds
1,856sqft
Price may not include required fees and charges.
Single family residence
Available now
Cats, dogs OK
Central air
Hookups laundry
Attached garage parking
Forced air
What's special
- 6 days
- on Zillow |
- -- |
- -- |
Travel times
Facts & features
Interior
Bedrooms & bathrooms
- Bedrooms: 4
- Bathrooms: 3
- Full bathrooms: 2
- 1/2 bathrooms: 1
Heating
- Forced Air
Cooling
- Central Air
Appliances
- Included: Dishwasher, Microwave, Oven, Refrigerator, WD Hookup
- Laundry: Hookups
Features
- Large Closets, Storage, WD Hookup
- Flooring: Carpet
Interior area
- Total interior livable area: 1,856 sqft
Video & virtual tour
Property
Parking
- Parking features: Attached
- Has attached garage: Yes
- Details: Contact manager
Features
- Exterior features: Brand-New Homes for Lease modern 3 4 bedroom layouts, 2 3 baths, 1, 800 1, 900 sq ft., Energy-Efficient New Construction, Garbage not included in rent, Heating system: Forced Air, Natural Light & Modern Windows bright interiors with a warm, inviting feel., Pet-Friendly - Bring your furry friends!, Professionally Designed Interiors open living spaces, durable flooring, and stylish finishes., Spacious Yards perfect for privacy, pets, and outdoor living.
Construction
Type & style
- Home type: SingleFamily
- Property subtype: Single Family Residence
Community & HOA
Location
- Region: Jackson
Financial & listing details
- Lease term: 1 Year
Price history
| Date | Event | Price |
|---|---|---|
| 9/29/2025 | Listed for rent | $2,045$1/sqft |
Source: Zillow Rentals | ||
| 9/10/2025 | Listing removed | $268,000$144/sqft |
Source: | ||
| 8/7/2025 | Price change | $268,000-2.9%$144/sqft |
Source: | ||
| 6/26/2025 | Listed for sale | $276,000$149/sqft |
Source: | ||
| 6/26/2025 | Listing removed | $276,000$149/sqft |
Source: | ||

