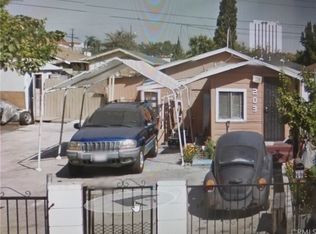Sold for $520,000
Listing Provided by:
Gregory Ernst DRE #01305906 562-253-4860,
GML Homes, Inc.
Bought with: Keller Williams Coastal Prop.
$520,000
211 W Reeve St, Compton, CA 90220
2beds
784sqft
Single Family Residence
Built in 1949
2,935 Square Feet Lot
$512,100 Zestimate®
$663/sqft
$2,233 Estimated rent
Home value
$512,100
$466,000 - $563,000
$2,233/mo
Zestimate® history
Loading...
Owner options
Explore your selling options
What's special
Lovely house, on a nice street. Recently painted inside, and new floors. Comfortable layout. Two bedroom, one bath home, 784 square feet. Floor plan is efficient, and pleasant, with separate living room, and dining area off kitchen. Both bedrooms are ample, with the full bath in between. Large back yard area off the kitchen and dining room. Great for entertaining, summer dinners, and family time. The driveway is huge, with room for your family's cars, and then some. One-car garage in back, can be used for car or storage, with plenty of on-site parking. Cute front garden area is fenced in nicely, perfect for garden/farm boxes, or an enclosed seating or play area. Located near the 91 and 710 Freeways, train access, parks, schools, and plenty of shopping/dining options. Come make this lovely home your own!
Zillow last checked: 8 hours ago
Listing updated: June 18, 2025 at 02:18pm
Listing Provided by:
Gregory Ernst DRE #01305906 562-253-4860,
GML Homes, Inc.
Bought with:
Penelope Monte', DRE #02082451
Keller Williams Coastal Prop.
Source: CRMLS,MLS#: PW24222465 Originating MLS: California Regional MLS
Originating MLS: California Regional MLS
Facts & features
Interior
Bedrooms & bathrooms
- Bedrooms: 2
- Bathrooms: 1
- Full bathrooms: 1
- Main level bathrooms: 1
- Main level bedrooms: 2
Bedroom
- Features: All Bedrooms Down
Bathroom
- Features: Tub Shower
Kitchen
- Features: Tile Counters
Heating
- Wall Furnace
Cooling
- None
Appliances
- Laundry: Washer Hookup, Gas Dryer Hookup
Features
- Separate/Formal Dining Room, All Bedrooms Down
- Flooring: Tile, Wood
- Has fireplace: No
- Fireplace features: None
- Common walls with other units/homes: No Common Walls
Interior area
- Total interior livable area: 784 sqft
Property
Parking
- Total spaces: 4
- Parking features: Driveway, Garage
- Garage spaces: 1
- Uncovered spaces: 3
Features
- Levels: One
- Stories: 1
- Entry location: Front
- Patio & porch: Concrete
- Pool features: None
- Spa features: None
- Has view: Yes
- View description: None
Lot
- Size: 2,935 sqft
- Features: Street Level
Details
- Additional structures: Shed(s)
- Parcel number: 6163016023
- Zoning: CORH*
- Special conditions: Standard
Construction
Type & style
- Home type: SingleFamily
- Architectural style: Traditional
- Property subtype: Single Family Residence
Materials
- Stucco, Wood Siding
- Foundation: Slab
- Roof: Composition,Shingle
Condition
- New construction: No
- Year built: 1949
Utilities & green energy
- Sewer: Public Sewer
- Water: Public
- Utilities for property: Natural Gas Connected, Sewer Connected, Water Connected
Community & neighborhood
Community
- Community features: Street Lights, Sidewalks
Location
- Region: Compton
Other
Other facts
- Listing terms: Cash,Cash to New Loan
- Road surface type: Paved
Price history
| Date | Event | Price |
|---|---|---|
| 6/18/2025 | Sold | $520,000+4.2%$663/sqft |
Source: | ||
| 6/12/2025 | Pending sale | $499,000$636/sqft |
Source: | ||
| 5/15/2025 | Contingent | $499,000$636/sqft |
Source: | ||
| 4/20/2025 | Listed for sale | $499,000+299.2%$636/sqft |
Source: | ||
| 1/4/2023 | Sold | $125,000$159/sqft |
Source: Public Record Report a problem | ||
Public tax history
| Year | Property taxes | Tax assessment |
|---|---|---|
| 2025 | $6,926 +0.2% | $380,858 +2% |
| 2024 | $6,912 +285.8% | $373,391 +539.1% |
| 2023 | $1,791 +28.2% | $58,428 +2% |
Find assessor info on the county website
Neighborhood: 90220
Nearby schools
GreatSchools rating
- 5/10Robert F. Kennedy Elementary SchoolGrades: K-8Distance: 0.3 mi
- 5/10Compton High SchoolGrades: 9-12Distance: 0.9 mi
- 5/10Walton Middle SchoolGrades: 6-8Distance: 1 mi
Get a cash offer in 3 minutes
Find out how much your home could sell for in as little as 3 minutes with a no-obligation cash offer.
Estimated market value$512,100
Get a cash offer in 3 minutes
Find out how much your home could sell for in as little as 3 minutes with a no-obligation cash offer.
Estimated market value
$512,100
