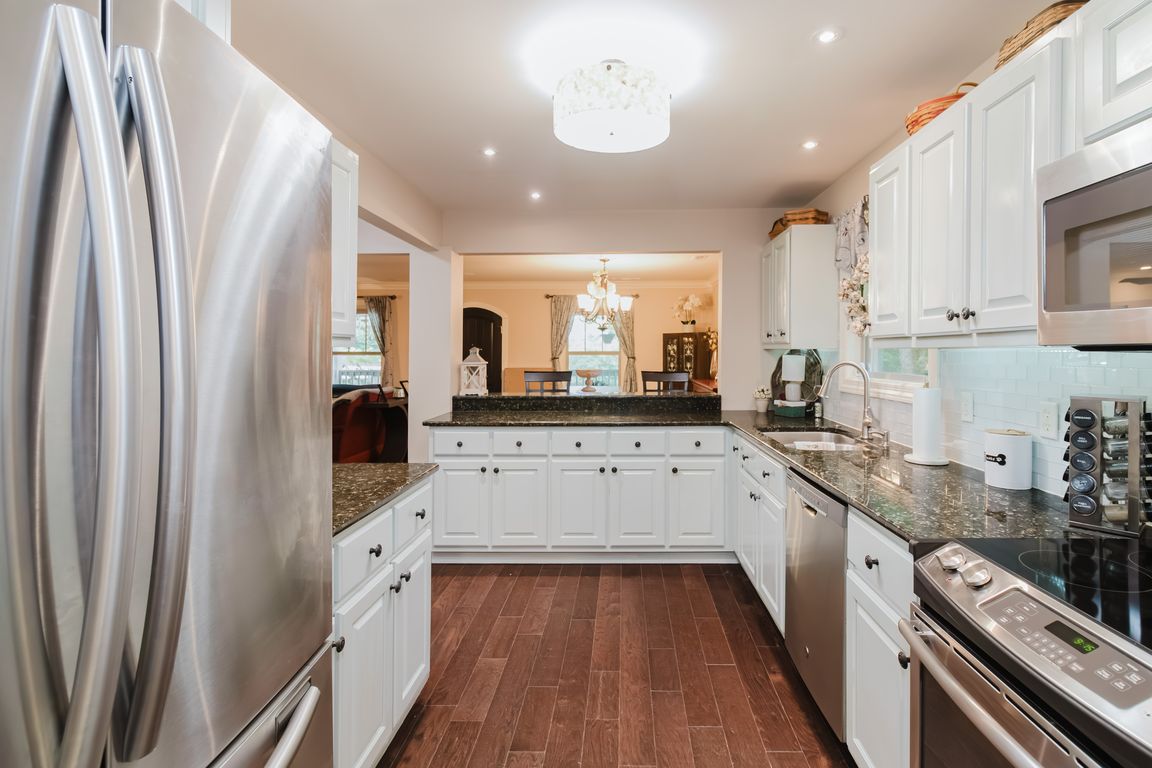
For salePrice cut: $15K (11/12)
$450,000
3beds
1,844sqft
211 Ward Ave NE, Huntsville, AL 35801
3beds
1,844sqft
Single family residence
Built in 2013
5,662 sqft
Garage-two car, driveway-concrete
$244 price/sqft
What's special
Rear alley accessMain-level primary suiteSurround soundGated parking padAmple storageCustom cabinetryRecessed lighting
New Price!! Right next to approved re-development of Goldsmith Schiffman field! Built in 2013, this 2-story home offers Southern curb appeal with a spacious front porch and modern interior upgrades. Features include hardwood floors, a main-level primary suite, granite countertops, crown molding, custom cabinetry, recessed lighting, surround sound, and stainless ...
- 154 days |
- 1,380 |
- 43 |
Likely to sell faster than
Source: ValleyMLS,MLS#: 21891965
Travel times
Kitchen
Living Room
Primary Bedroom
Zillow last checked: 8 hours ago
Listing updated: November 12, 2025 at 06:10am
Listed by:
Zack Yother 256-783-5077,
Capstone Realty LLC Huntsville
Source: ValleyMLS,MLS#: 21891965
Facts & features
Interior
Bedrooms & bathrooms
- Bedrooms: 3
- Bathrooms: 3
- Full bathrooms: 2
- 1/2 bathrooms: 1
Rooms
- Room types: Master Bedroom, Living Room, Bedroom 2, Dining Room, Bedroom 3, Kitchen, Laundry, Bath:Half, Bath:EnsuiteFull
Primary bedroom
- Features: Ceiling Fan(s), Crown Molding, Carpet, Smooth Ceiling, Walk-In Closet(s)
- Level: First
- Area: 210
- Dimensions: 15 x 14
Bedroom 2
- Features: Ceiling Fan(s), Carpet, Smooth Ceiling
- Level: Second
- Area: 143
- Dimensions: 13 x 11
Bedroom 3
- Features: Ceiling Fan(s), Carpet, Smooth Ceiling
- Level: First
- Area: 143
- Dimensions: 13 x 11
Bathroom 1
- Features: Double Vanity, Granite Counters, Smooth Ceiling, Tile, Built-in Features
- Level: First
- Area: 90
- Dimensions: 9 x 10
Bathroom 2
- Features: Smooth Ceiling, Wood Floor
- Level: First
- Area: 21
- Dimensions: 3 x 7
Dining room
- Features: Sitting Area, Smooth Ceiling, Wood Floor
- Level: First
- Area: 117
- Dimensions: 13 x 9
Kitchen
- Features: Crown Molding, Granite Counters, Pantry, Smooth Ceiling, Wood Floor, Built-in Features
- Level: First
- Area: 126
- Dimensions: 9 x 14
Living room
- Features: Ceiling Fan(s), Crown Molding, Recessed Lighting, Wood Floor
- Level: First
- Area: 154
- Dimensions: 11 x 14
Laundry room
- Features: Smooth Ceiling, Tile, Built-in Features, Utility Sink
- Level: First
- Area: 54
- Dimensions: 6 x 9
Heating
- Central 1
Cooling
- Central 1
Appliances
- Included: Oven, Dishwasher, Microwave
Features
- Basement: Crawl Space
- Has fireplace: No
- Fireplace features: None
Interior area
- Total interior livable area: 1,844 sqft
Property
Parking
- Parking features: Garage-Two Car, Driveway-Concrete
Features
- Levels: Two
- Stories: 2
Lot
- Size: 5,662.8 Square Feet
Details
- Parcel number: 1407362001047000
Construction
Type & style
- Home type: SingleFamily
- Property subtype: Single Family Residence
Condition
- New construction: No
- Year built: 2013
Utilities & green energy
- Sewer: Public Sewer
- Water: Public
Community & HOA
Community
- Subdivision: Mcculloughs
HOA
- Has HOA: No
Location
- Region: Huntsville
Financial & listing details
- Price per square foot: $244/sqft
- Tax assessed value: $393,900
- Annual tax amount: $2,237
- Date on market: 6/18/2025