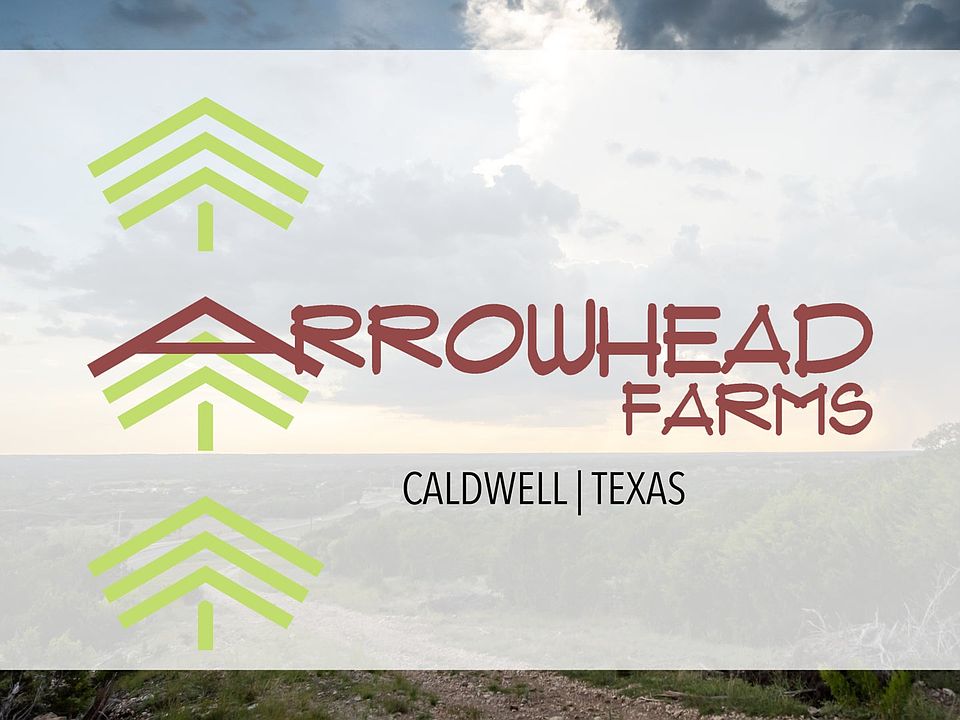This beauty is luxury living with three bedrooms and two baths. This beautiful home features large secondary bedrooms with walk-in closets. Open living, dining, and kitchen provides abundant space without all the cost. The primary bedroom suite is fit for a king sized bed and features a large walk-in closet.
Active
$252,700
211 Whaley St, Caldwell, TX 77836
3beds
1,266sqft
Single Family Residence
Built in 2025
6,098.4 Square Feet Lot
$251,200 Zestimate®
$200/sqft
$35/mo HOA
What's special
Abundant spaceLarge walk-in closetPrimary bedroom suite
- 24 days |
- 47 |
- 3 |
Zillow last checked: 7 hours ago
Listing updated: October 02, 2025 at 06:41am
Listed by:
Douglas French TREC #0610100 979-224-0008,
Stylecraft Brokerage, LLC
Source: BCSMLS,MLS#: 25010408 Originating MLS: Bryan College Station Regional AOR
Originating MLS: Bryan College Station Regional AOR
Travel times
Schedule tour
Select your preferred tour type — either in-person or real-time video tour — then discuss available options with the builder representative you're connected with.
Facts & features
Interior
Bedrooms & bathrooms
- Bedrooms: 3
- Bathrooms: 2
- Full bathrooms: 2
Heating
- Central, Electric
Cooling
- Central Air, Ceiling Fan(s), Electric
Features
- Ceiling Fan(s), Programmable Thermostat
Interior area
- Total structure area: 1,266
- Total interior livable area: 1,266 sqft
Property
Parking
- Total spaces: 2
- Parking features: Attached, Garage
- Attached garage spaces: 2
Accessibility
- Accessibility features: None
Features
- Levels: One
- Stories: 1
Lot
- Size: 6,098.4 Square Feet
Details
- Parcel number: 139362
Construction
Type & style
- Home type: SingleFamily
- Property subtype: Single Family Residence
Condition
- Under Construction
- New construction: Yes
- Year built: 2025
Details
- Builder name: Stylecraft
Utilities & green energy
- Sewer: Public Sewer
- Water: Public
- Utilities for property: Sewer Available, Water Available
Green energy
- Energy efficient items: Thermostat
- Indoor air quality: Ventilation
Community & HOA
Community
- Subdivision: Arrowhead Farms
HOA
- Has HOA: Yes
- Amenities included: Management
- Services included: Association Management
- HOA fee: $425 annually
Location
- Region: Caldwell
Financial & listing details
- Price per square foot: $200/sqft
- Tax assessed value: $23,484
- Date on market: 10/2/2025
About the community
ParkGreenbeltViews
Arrowhead Farms is a perfectly placed community, right across the street from Caldwell ISD. This idealistic location is perfection for teachers, administrators, coaches, volunteers, and more! During the week, you'll be steps away from Caldwell Elementary School, Caldwell Intermediate School, and Caldwell High School. On the weekend, take the family blueberry picking at Kingsbury Blueberry Farm, hunting at Hidden Hills Ranch, or grab a bite to eat at the beloved Old Post Office. The community itself features a stunning community park for all to enjoy. Lavish in all the perks of country living while still taking advantage of the close proximity to College Station, The Texas A&M University System - RELLIS Campus, Walmart, and CHI St. Joseph Health Burleson Hospital.
Source: StyleCraft Builders

