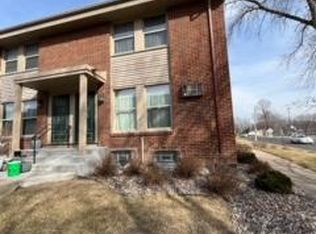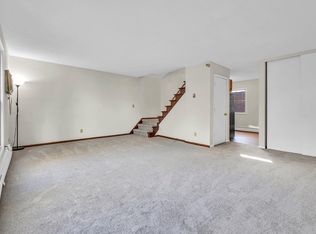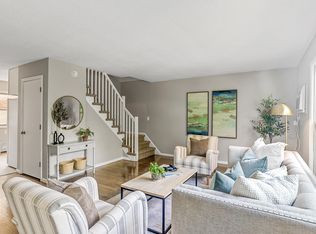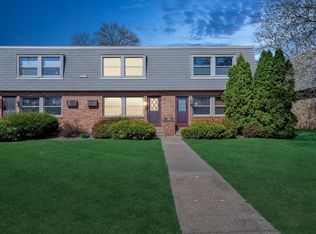Closed
$200,000
2110 14th St NW APT 1, New Brighton, MN 55112
2beds
1,680sqft
Townhouse Side x Side
Built in 1964
3.74 Acres Lot
$201,500 Zestimate®
$119/sqft
$1,892 Estimated rent
Home value
$201,500
$181,000 - $224,000
$1,892/mo
Zestimate® history
Loading...
Owner options
Explore your selling options
What's special
Welcome to the charming community of New Brighton, MN! This delightful home is a perfect blend of comfort and style, offering a serene retreat in a well-established neighborhood. Upon arrival, you'll be greeted by a meticulously maintained exterior with lush landscaping and a welcoming front porch. Step inside to discover a spacious and inviting interior, featuring an abundance of natural light in this end unit townhome. The cozy living room boasts large windows and the hardwood flooring is in excellent condition! The heart of the home is the updated kitchen, equipped with modern appliances and ample cabinetry. This home offers generously sized bedrooms, each providing a peaceful haven with plenty of closet space. Enjoy the recently updated bathrooms. The lower level of the home features a versatile family room, perfect for movie nights or a play area. Located in a friendly neighborhood with convenient access to parks, schools, and shopping, the location offers a perfect blend of tranquility. Don't miss the opportunity to make this charming property your new home! Association includes heat and water, garbage, snow removal, lawn care and more!
Zillow last checked: 8 hours ago
Listing updated: June 13, 2025 at 12:26pm
Listed by:
Ryan J. Mann 612-751-1073,
Coldwell Banker Realty,
John R Mann, GRI, CRS 612-751-1072
Bought with:
Clint Kuipers
RE/MAX Advantage Plus
Source: NorthstarMLS as distributed by MLS GRID,MLS#: 6677820
Facts & features
Interior
Bedrooms & bathrooms
- Bedrooms: 2
- Bathrooms: 2
- Full bathrooms: 1
- 1/2 bathrooms: 1
Bedroom 1
- Level: Upper
- Area: 225 Square Feet
- Dimensions: 25 X 9
Bedroom 2
- Level: Upper
- Area: 117 Square Feet
- Dimensions: 13 X 9
Kitchen
- Level: Main
- Area: 150 Square Feet
- Dimensions: 15 X 10
Living room
- Level: Main
- Area: 315 Square Feet
- Dimensions: 21 X 15
Heating
- Boiler, Hot Water
Cooling
- Wall Unit(s), Window Unit(s)
Appliances
- Included: Dishwasher, Dryer, Microwave, Range, Refrigerator, Wall Oven, Washer
Features
- Basement: Daylight,Finished,Full
- Has fireplace: No
Interior area
- Total structure area: 1,680
- Total interior livable area: 1,680 sqft
- Finished area above ground: 1,120
- Finished area below ground: 382
Property
Parking
- Total spaces: 1
- Parking features: Detached
- Garage spaces: 1
- Details: Garage Dimensions (15 X 12)
Accessibility
- Accessibility features: None
Features
- Levels: Two
- Stories: 2
Lot
- Size: 3.74 Acres
- Features: Near Public Transit, Many Trees
Details
- Foundation area: 560
- Parcel number: 193023130298
- Zoning description: Residential-Single Family
Construction
Type & style
- Home type: Townhouse
- Property subtype: Townhouse Side x Side
- Attached to another structure: Yes
Materials
- Brick/Stone
Condition
- Age of Property: 61
- New construction: No
- Year built: 1964
Utilities & green energy
- Electric: Circuit Breakers
- Gas: Electric
- Sewer: City Sewer/Connected
- Water: City Water/Connected
Community & neighborhood
Location
- Region: New Brighton
- Subdivision: Cic 55 Pike Lake Manors Condo
HOA & financial
HOA
- Has HOA: Yes
- HOA fee: $699 monthly
- Services included: Maintenance Structure, Hazard Insurance, Heating, Maintenance Grounds, Professional Mgmt, Trash, Sewer, Snow Removal
- Association name: Omega
- Association phone: 763-449-9100
Other
Other facts
- Road surface type: Paved
Price history
| Date | Event | Price |
|---|---|---|
| 6/13/2025 | Sold | $200,000-4.8%$119/sqft |
Source: | ||
| 3/25/2025 | Pending sale | $210,000$125/sqft |
Source: | ||
| 3/8/2025 | Listed for sale | $210,000$125/sqft |
Source: | ||
| 10/14/2024 | Listing removed | $210,000$125/sqft |
Source: | ||
| 9/28/2024 | Price change | $210,000-6.7%$125/sqft |
Source: | ||
Public tax history
| Year | Property taxes | Tax assessment |
|---|---|---|
| 2024 | $52 +4% | $3,900 |
| 2023 | $50 -10.7% | $3,900 |
| 2022 | $56 +3.7% | $3,900 |
Find assessor info on the county website
Neighborhood: 55112
Nearby schools
GreatSchools rating
- NAPike Lake Kindergarten CenterGrades: PK-KDistance: 0.1 mi
- 5/10Highview Middle SchoolGrades: 6-8Distance: 0.7 mi
- 8/10Irondale Senior High SchoolGrades: 9-12Distance: 1.3 mi
Get a cash offer in 3 minutes
Find out how much your home could sell for in as little as 3 minutes with a no-obligation cash offer.
Estimated market value
$201,500
Get a cash offer in 3 minutes
Find out how much your home could sell for in as little as 3 minutes with a no-obligation cash offer.
Estimated market value
$201,500



