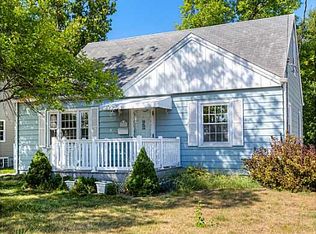Sold for $214,000
$214,000
2110 50th St, Des Moines, IA 50310
3beds
1,222sqft
Single Family Residence
Built in 1952
0.27 Acres Lot
$242,500 Zestimate®
$175/sqft
$1,773 Estimated rent
Home value
$242,500
$230,000 - $255,000
$1,773/mo
Zestimate® history
Loading...
Owner options
Explore your selling options
What's special
Welcome to this wonderfully maintained & updated home ideally located right next to the lovely Tower Park which offers their unique "sprayground", plus soccer fields, basketball & tennis courts, and large open area.
As you enter the home, you'll notice the updated recessed lights, trim, and panelled doors. They galley-style kitchen features newer LG SS appliances, composite sink, upgraded cabinetry for plenty of storage, and pass-through window to the dining area. Upstairs, you'll find a bonus room that could be used as an office, bedroom, play area, or simply extra storage. In the lower level, you'll find updated mechanicals (~2020), newer washer/dryer, partial bathroom, and extra room for additional storage or even future finish. Outside, you'll find a cozy deck, deep lot, near fully-fenced yard, recently replaced roof (~2019) and huge over-sized two-car detached garage. All this, and in an ideal location near Beaverdale and Waveland! You could be in your new home by the new year - schedule your viewing today!
Zillow last checked: 8 hours ago
Listing updated: May 22, 2024 at 06:16am
Listed by:
Marvin, Taylor R 515-669-3592,
Real Broker, LLC
Bought with:
Bryan York
RE/MAX Concepts
Source: DMMLS,MLS#: 685500 Originating MLS: Des Moines Area Association of REALTORS
Originating MLS: Des Moines Area Association of REALTORS
Facts & features
Interior
Bedrooms & bathrooms
- Bedrooms: 3
- Bathrooms: 2
- Full bathrooms: 1
- 1/2 bathrooms: 1
- Main level bedrooms: 2
Heating
- Forced Air, Gas, Natural Gas
Cooling
- Central Air
Appliances
- Included: Dryer, Dishwasher, Microwave, Refrigerator, Stove, Washer
Features
- Basement: Unfinished
Interior area
- Total structure area: 1,222
- Total interior livable area: 1,222 sqft
Property
Parking
- Total spaces: 2
- Parking features: Detached, Garage, Two Car Garage
- Garage spaces: 2
Features
- Levels: One and One Half
- Stories: 1
- Exterior features: Fence
- Fencing: Chain Link,Wood,Partial
Lot
- Size: 0.27 Acres
- Dimensions: 60 x 195
Details
- Parcel number: 10008173000000
- Zoning: Res
Construction
Type & style
- Home type: SingleFamily
- Architectural style: One and One Half Story
- Property subtype: Single Family Residence
Materials
- Metal Siding
- Foundation: Block
- Roof: Asphalt,Shingle
Condition
- Year built: 1952
Utilities & green energy
- Sewer: Public Sewer
- Water: Public
Community & neighborhood
Location
- Region: Des Moines
Other
Other facts
- Listing terms: Cash,Conventional,FHA,VA Loan
- Road surface type: Concrete
Price history
| Date | Event | Price |
|---|---|---|
| 1/10/2024 | Sold | $214,000-6.9%$175/sqft |
Source: | ||
| 12/11/2023 | Pending sale | $229,900$188/sqft |
Source: | ||
| 11/29/2023 | Listed for sale | $229,900$188/sqft |
Source: | ||
| 11/28/2023 | Pending sale | $229,900$188/sqft |
Source: | ||
| 11/16/2023 | Listed for sale | $229,900+109%$188/sqft |
Source: | ||
Public tax history
| Year | Property taxes | Tax assessment |
|---|---|---|
| 2024 | $3,594 +1.6% | $193,200 |
| 2023 | $3,536 +0.9% | $193,200 +21.6% |
| 2022 | $3,506 +5.9% | $158,900 |
Find assessor info on the county website
Neighborhood: Merle Hay
Nearby schools
GreatSchools rating
- 4/10Hillis Elementary SchoolGrades: K-5Distance: 0.3 mi
- 5/10Merrill Middle SchoolGrades: 6-8Distance: 2.1 mi
- 4/10Roosevelt High SchoolGrades: 9-12Distance: 1.5 mi
Schools provided by the listing agent
- District: Des Moines Independent
Source: DMMLS. This data may not be complete. We recommend contacting the local school district to confirm school assignments for this home.
Get pre-qualified for a loan
At Zillow Home Loans, we can pre-qualify you in as little as 5 minutes with no impact to your credit score.An equal housing lender. NMLS #10287.
Sell for more on Zillow
Get a Zillow Showcase℠ listing at no additional cost and you could sell for .
$242,500
2% more+$4,850
With Zillow Showcase(estimated)$247,350
