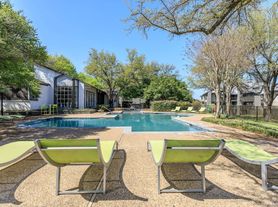Completely Refreshed Carrollton Home
Welcome to 2110 Avignon Dr, Carrolltonyour charming oasis in the heart of Texas! This stunning 3-bedroom, 2 1/2-bath home offers 1,590 sq ft of modern living space, perfect for your next chapter.
Enjoy the unbeatable location, nestled in a vibrant neighborhood with convenient access to top-rated schools, local parks, shopping centers, and dining options. Spacious and thoughtfully designed, this home features a bright, open floor plan, a cozy fireplace, and large windows that flood the space with natural light. Recent upgrades add a touch of elegance and comfort.
Make 2110 Avignon Dr your new home today! Reach out to Renters Warehouse for more information or to schedule a viewing. Your dream rental awaits!
Listing by Realtor Andre Thirkield with Renters Warehouse. If you hear from anyone else marketing the property or they are offering a different lease price than what is advertised through our authorized sites, please be aware, you are at a high risk of fraud. We will not at any time accept cash in lieu of a lease contract. If in doubt, please contact the Licensed Agent, Andre Thirkield
Tenant must verify accuracy of all information including room & lot sizes, schools, amenities, etc. Neither Owner nor Listing Agent makes any warranties or representation as to accuracy.
Furniture and items shown are not included in the rental; they have been added digitally for visualization purposes.
Min Qualifications:
$65 app fee per adult
Security Deposit = 1 Month of rent
3x rent amount in verifiable income
Pets are reviewed on a case-by-case basis; Pet Fee $300 per Pet and monthly Pet Rent $40 per Pet will apply.
Criminal Histories are reviewed on a case-by-case basis
No Evictions in the last 5 years
No Unpaid Rental Debts
Monthly Processing of 1% of Rent
Lease Terms
12 or 24 months (2nd year has 4% rental increase) This property allows self guided viewing without an appointment. Contact for details.
House for rent
$2,400/mo
2110 Avignon Dr, Carrollton, TX 75007
3beds
1,590sqft
Price may not include required fees and charges.
Single family residence
Available now
Cats, dogs OK
What's special
Cozy fireplaceBright open floor plan
- 4 days |
- -- |
- -- |
Zillow last checked: 8 hours ago
Listing updated: December 04, 2025 at 04:34am
Travel times
Looking to buy when your lease ends?
Consider a first-time homebuyer savings account designed to grow your down payment with up to a 6% match & a competitive APY.
Facts & features
Interior
Bedrooms & bathrooms
- Bedrooms: 3
- Bathrooms: 2
- Full bathrooms: 2
Interior area
- Total interior livable area: 1,590 sqft
Property
Parking
- Details: Contact manager
Details
- Parcel number: R81705
Construction
Type & style
- Home type: SingleFamily
- Property subtype: Single Family Residence
Community & HOA
Location
- Region: Carrollton
Financial & listing details
- Lease term: Contact For Details
Price history
| Date | Event | Price |
|---|---|---|
| 12/2/2025 | Listed for rent | $2,400+92%$2/sqft |
Source: Zillow Rentals | ||
| 7/8/2025 | Sold | -- |
Source: NTREIS #20832032 | ||
| 6/26/2025 | Pending sale | $340,000$214/sqft |
Source: NTREIS #20832032 | ||
| 5/30/2025 | Price change | $340,000-2.9%$214/sqft |
Source: NTREIS #20832032 | ||
| 4/25/2025 | Price change | $350,000-2.8%$220/sqft |
Source: NTREIS #20832032 | ||

