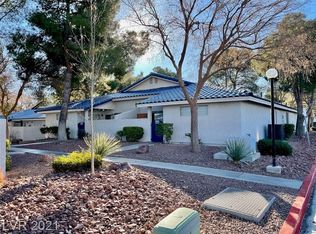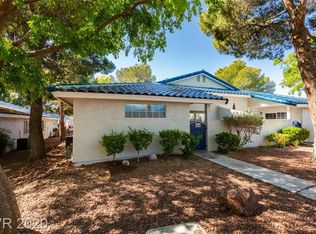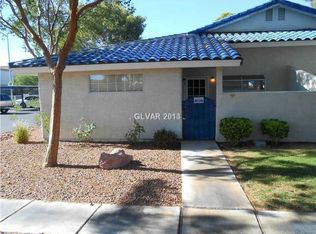Closed
$264,999
2110 Bavington Dr UNIT C, Las Vegas, NV 89108
2beds
1,074sqft
Townhouse
Built in 1990
4,843.87 Square Feet Lot
$263,100 Zestimate®
$247/sqft
$1,783 Estimated rent
Home value
$263,100
$239,000 - $289,000
$1,783/mo
Zestimate® history
Loading...
Owner options
Explore your selling options
What's special
NEW! NEW! NEW! Please check out this totally renovated 1074 sq.ft. two-bedroom townhome with all NEW! paint, NEW! flooring, NEW! modern baseboards, NEW! refinished kitchen cabinets, NEW! quartz countertops, NEW! refrigerator, 3 NEW! matching ceiling fans. NEW! light switches. Both baths have matching NEW! vanities, NEW fixtures and tiled showers. Community features (2) pools and spas for your enjoyment, assigned parking and plenty of open parking. This invited home is an end unit and is very close to your assigned parking spot and open parking. Super nice neighborhood with beautiful lush mature landscaping, shade trees throughout. The roofs are being replaced with new brown tile. Last neighborhood sale was a 900 sq. ft. 2 bed/2 bath unit that appraised for $250,000.00.
Zillow last checked: 8 hours ago
Listing updated: May 14, 2025 at 01:35pm
Listed by:
Ross Miller BS.0144546 (702)610-7655,
Coldwell Banker Premier
Bought with:
Phillip E. Moore Jr, S.0185986
Century 21 Americana
Source: LVR,MLS#: 2659616 Originating MLS: Greater Las Vegas Association of Realtors Inc
Originating MLS: Greater Las Vegas Association of Realtors Inc
Facts & features
Interior
Bedrooms & bathrooms
- Bedrooms: 2
- Bathrooms: 2
- Full bathrooms: 2
Primary bedroom
- Dimensions: 14X14
Primary bathroom
- Description: Double Sink,Low Flow Toilet
Great room
- Dimensions: 12X22
Kitchen
- Dimensions: 8X12
Heating
- Central, Gas
Cooling
- Central Air, Electric
Appliances
- Included: Dryer, Disposal, Gas Range, Microwave, Refrigerator, Washer
- Laundry: Electric Dryer Hookup, Gas Dryer Hookup, Main Level, Laundry Room
Features
- Bedroom on Main Level, Ceiling Fan(s), Primary Downstairs, Window Treatments
- Flooring: Luxury Vinyl Plank
- Windows: Blinds, Double Pane Windows
- Has fireplace: No
Interior area
- Total structure area: 1,074
- Total interior livable area: 1,074 sqft
Property
Parking
- Parking features: Assigned, Covered, Open, Guest
- Has uncovered spaces: Yes
Features
- Stories: 1
- Patio & porch: Enclosed, Patio
- Pool features: Community
- Fencing: Block,Front Yard
Lot
- Size: 4,843 sqft
- Features: < 1/4 Acre
Details
- Parcel number: 13823212051
- Zoning description: Single Family
- Horse amenities: None
Construction
Type & style
- Home type: Townhouse
- Architectural style: One Story
- Property subtype: Townhouse
- Attached to another structure: Yes
Materials
- Roof: Tile
Condition
- Resale,Very Good Condition
- Year built: 1990
Utilities & green energy
- Electric: Photovoltaics None
- Sewer: Public Sewer
- Water: Public
- Utilities for property: Cable Available, Underground Utilities
Green energy
- Energy efficient items: Windows
Community & neighborhood
Community
- Community features: Pool
Location
- Region: Las Vegas
- Subdivision: Richmond Park Phase 3 Amd
HOA & financial
HOA
- Has HOA: Yes
- HOA fee: $218 monthly
- Amenities included: Clubhouse, Pool
- Services included: Association Management, Insurance, Maintenance Grounds
- Association name: Richmond Park
- Association phone: 817-945-9190
Other
Other facts
- Listing agreement: Exclusive Right To Sell
- Listing terms: Cash,Conventional,FHA,VA Loan
Price history
| Date | Event | Price |
|---|---|---|
| 5/9/2025 | Sold | $264,999$247/sqft |
Source: | ||
| 4/10/2025 | Pending sale | $264,999$247/sqft |
Source: | ||
| 4/5/2025 | Price change | $264,999-0.9%$247/sqft |
Source: | ||
| 3/12/2025 | Price change | $267,500-0.9%$249/sqft |
Source: | ||
| 2/27/2025 | Listed for sale | $269,999+272.4%$251/sqft |
Source: | ||
Public tax history
Tax history is unavailable.
Neighborhood: Michael Way
Nearby schools
GreatSchools rating
- 6/10Lilly & Wing Fong Elementary SchoolGrades: PK-5Distance: 0.2 mi
- 4/10J Harold Brinley Middle SchoolGrades: 6-8Distance: 0.7 mi
- 3/10Cimarron Memorial High SchoolGrades: 9-12Distance: 0.9 mi
Schools provided by the listing agent
- Elementary: Fong, Wing & Lilly,Fong, Wing & Lilly
- Middle: Brinley J. Harold
- High: Cimarron-Memorial
Source: LVR. This data may not be complete. We recommend contacting the local school district to confirm school assignments for this home.
Get a cash offer in 3 minutes
Find out how much your home could sell for in as little as 3 minutes with a no-obligation cash offer.
Estimated market value
$263,100
Get a cash offer in 3 minutes
Find out how much your home could sell for in as little as 3 minutes with a no-obligation cash offer.
Estimated market value
$263,100


