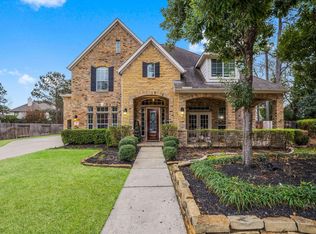Sold on 02/10/23
Price Unknown
2110 Cedar Fern Ct, Spring, TX 77386
4beds
4,185sqft
SingleFamily
Built in 2006
0.27 Acres Lot
$648,200 Zestimate®
$--/sqft
$3,882 Estimated rent
Home value
$648,200
$609,000 - $694,000
$3,882/mo
Zestimate® history
Loading...
Owner options
Explore your selling options
What's special
Located in the desirable master planned community of Spring Trails sitting on a quiet culdesac street is this beautiful 2 story home built by Coventry. Welcoming entry draws you in & you can immediately see all the future group photos the curved staircase will be the backdrop for. Natural light fills the 2 story family room creating an airy & warm space. Perfect for everyday living, the family room opens up to the kitchen & breakfast areas. On trend design colors. Large secondary bedrms. Jack n Jill bathrm. Private backyard with expansive paver patio. Quick access to Grand Pkwy, Hardy Toll Rd, & airport for a short commute to major employers. Over 10 miles of hike and bike trails, sport park, 400 acres of nature preserve. Short walk to swimming pool & clubhouse. Zoned to sought after Conroe ISD & TOP RATED Broadway Elementary located inside the community
Facts & features
Interior
Bedrooms & bathrooms
- Bedrooms: 4
- Bathrooms: 4
- Full bathrooms: 3
- 1/2 bathrooms: 1
Heating
- Other, Gas
Cooling
- Central
Appliances
- Included: Dishwasher, Microwave, Range / Oven
Features
- Flooring: Tile, Carpet
- Has fireplace: Yes
Interior area
- Total interior livable area: 4,185 sqft
Property
Parking
- Total spaces: 3
- Parking features: Garage - Attached
Features
- Exterior features: Cement / Concrete
Lot
- Size: 0.27 Acres
Details
- Parcel number: 90140204800
Construction
Type & style
- Home type: SingleFamily
Materials
- brick
- Foundation: Slab
- Roof: Composition
Condition
- Year built: 2006
Community & neighborhood
Location
- Region: Spring
HOA & financial
HOA
- Has HOA: Yes
- HOA fee: $58 monthly
Other
Other facts
- Connections: Electric Dryer Connections, Washer Connections, Gas Dryer Connections
- Cool System: Central Electric
- Energy: Ceiling Fans, Attic Vents, Digital Program Thermostat, Energy Star Appliances, High-Efficiency HVAC, Insulated Doors, Insulated/Low-E windows, Insulation - Batt, Radiant Attic Barrier, Insulation - Blown Fiberglass
- Exterior: Patio/Deck, Back Yard Fenced, Sprinkler System, Subdivision Tennis Court, Back Yard, Porch
- Fireplace Description: Wood Burning Fireplace, Gaslog Fireplace, Gas Connections
- Annual Maint Desc: Mandatory
- Floors: Carpet, Tile, Wood
- Foundation: Slab
- Interior: Breakfast Bar, Fire/Smoke Alarm, High Ceiling, Island Kitchen, Alarm System - Owned, Hollywood Bath, Prewired for Alarm System
- Garage Desc: Attached Garage, Tandem
- Oven Type: Electric Oven
- Heat System: Central Gas
- Maint Fee Pay Schedule: Annually
- Siding: Brick Veneer, Cement Board
- Style: Traditional, Contemporary/Modern
- Range Type: Gas Cooktop
- Roof: Composition
- Water Sewer: Public Water, Water District, Public Sewer
- Sq Ft Source: Appraisal District
- Lot Desciption: Cul-De-Sac
- Lot Size Source: Survey
- Street Surface: Concrete, Curbs, Gutters
- Garage Carport: Double-Wide Driveway
- Green Certification: Energy Star Qualified Home
- Front Door Faces: West
- Geo Market Area: Spring Northeast
- Master Planned Community: Spring Trails
- New Construction: 0
- Section Num: 02
Price history
| Date | Event | Price |
|---|---|---|
| 7/7/2025 | Pending sale | $649,900$155/sqft |
Source: | ||
| 7/3/2025 | Listed for sale | $649,900$155/sqft |
Source: | ||
| 7/1/2025 | Pending sale | $649,900$155/sqft |
Source: | ||
| 5/23/2025 | Listed for sale | $649,900+8.3%$155/sqft |
Source: | ||
| 9/6/2023 | Listing removed | -- |
Source: Better Homes and Gardens Gary Greene | ||
Public tax history
| Year | Property taxes | Tax assessment |
|---|---|---|
| 2025 | -- | $609,149 +1.7% |
| 2024 | $7,888 -6.3% | $598,854 +12.1% |
| 2023 | $8,418 | $534,210 -1.1% |
Find assessor info on the county website
Neighborhood: Spring Trails
Nearby schools
GreatSchools rating
- 9/10Broadway Elementary SchoolGrades: PK-4Distance: 0.5 mi
- 7/10York Junior High SchoolGrades: 7-8Distance: 1.1 mi
- 8/10Grand Oaks High SchoolGrades: 9-12Distance: 2.4 mi
Schools provided by the listing agent
- Elementary: Broadway Elementary School
- Middle: York Junior High School
- High: Oak Ridge High School
- District: 11 - Conroe
Source: The MLS. This data may not be complete. We recommend contacting the local school district to confirm school assignments for this home.
Get a cash offer in 3 minutes
Find out how much your home could sell for in as little as 3 minutes with a no-obligation cash offer.
Estimated market value
$648,200
Get a cash offer in 3 minutes
Find out how much your home could sell for in as little as 3 minutes with a no-obligation cash offer.
Estimated market value
$648,200
