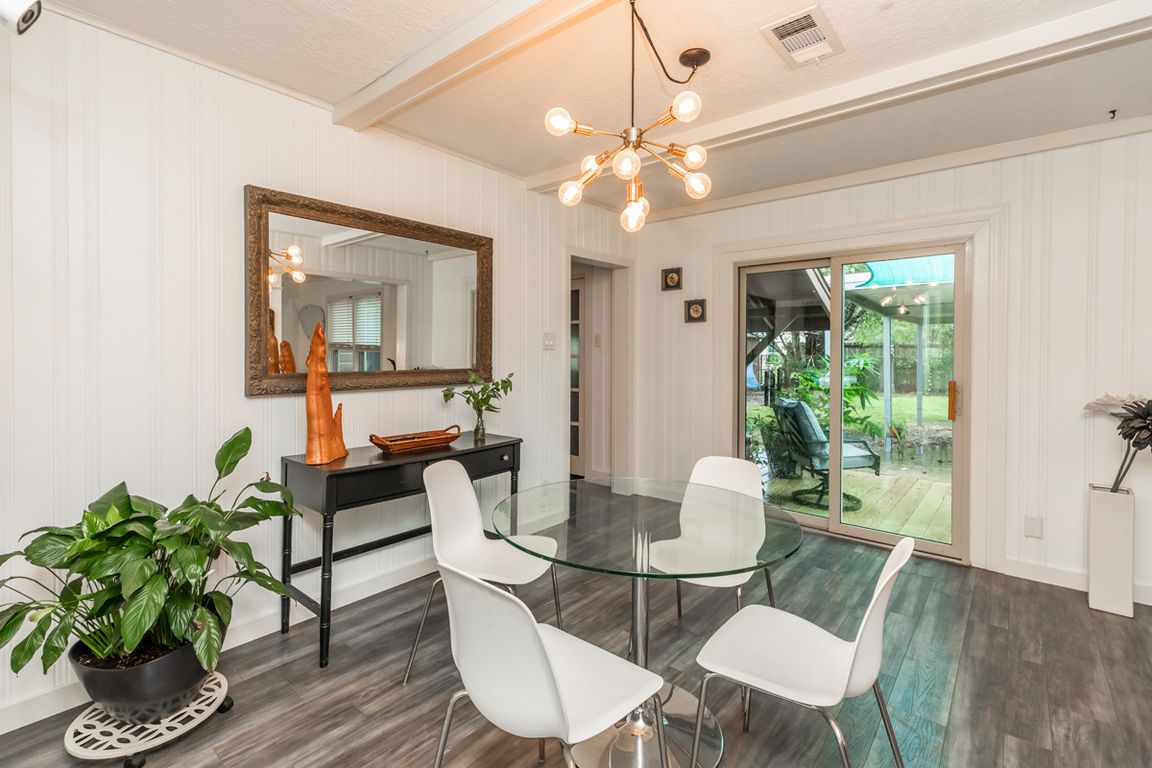
For sale
$250,000
3beds
2,739sqft
2110 Central Dr, Beaumont, TX 77706
3beds
2,739sqft
Single family residence
0.34 Acres
1 Garage space
$91 price/sqft
What's special
Covered patioCorner lotVersatile flex room
Welcome to this charming 3-bedroom, 2-bath home in Beaumont, ideally located on a corner lot. Venture inside to a spacious open living area that welcomes you right in, perfect for both relaxing evenings and lively gatherings. The kitchen offers a convenient breakfast bar, while the dining area shines with built-ins—ready to ...
- 61 days |
- 539 |
- 42 |
Source: BBOR,MLS#: 261791
Travel times
Front Exterior
Living Room
Kitchen
Primary Bedroom
Zillow last checked: 8 hours ago
Listing updated: November 22, 2025 at 09:01am
Listed by:
Dayna Simmons 409-673-8288,
TEAM Dayna Simmons Real Estate -- 9007822
Source: BBOR,MLS#: 261791
Facts & features
Interior
Bedrooms & bathrooms
- Bedrooms: 3
- Bathrooms: 2
- Full bathrooms: 2
Rooms
- Room types: Flex Room
Primary bedroom
- Area: 420
- Dimensions: 20 x 21
Bedroom 2
- Area: 156
- Dimensions: 12 x 13
Bedroom 3
- Area: 120
- Dimensions: 10 x 12
Dining room
- Features: Both
- Area: 130
- Dimensions: 10 x 13
Kitchen
- Length: 10
Living room
- Features: Both
- Area: 273
- Dimensions: 13 x 21
Office
- Area: 544
- Dimensions: 17 x 32
Heating
- Central Gas
Cooling
- Central Electric
Appliances
- Included: Free-Standing Range, Microwave
- Laundry: Inside, Wash/Dry Connection
Features
- Paneling, Breakfast Bar, Pantry
- Flooring: Carpet, Laminate
- Windows: Double Pane Windows, Blinds
- Has fireplace: No
Interior area
- Total structure area: 2,739
- Total interior livable area: 2,739 sqft
Property
Parking
- Total spaces: 3
- Parking features: Detached
- Garage spaces: 1
- Carport spaces: 2
- Covered spaces: 3
Features
- Levels: One
- Stories: 1
- Patio & porch: Covered, Deck, Covered Porch
- Exterior features: Rain Gutters
- Fencing: Wood Privacy
Lot
- Size: 0.34 Acres
- Dimensions: 100 x 150
Details
- Parcel number: 00720000000380000000
- Special conditions: Standard
Construction
Type & style
- Home type: SingleFamily
- Property subtype: Single Family Residence
Materials
- Brick Veneer
- Foundation: Slab
- Roof: Comp. Shingle
Condition
- Resale
- New construction: No
Details
- Warranty included: Yes
Utilities & green energy
- Sewer: City Sewer
- Water: City Water
Community & HOA
Community
- Subdivision: Briarcliff
HOA
- Has HOA: No
Location
- Region: Beaumont
Financial & listing details
- Price per square foot: $91/sqft
- Tax assessed value: $215,876
- Date on market: 9/24/2025
- Listing terms: Cash,Conventional,FHA,VA Loan
- Road surface type: Concrete