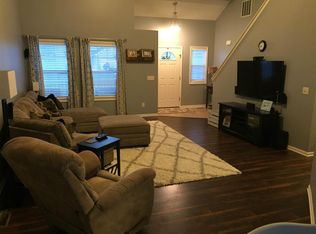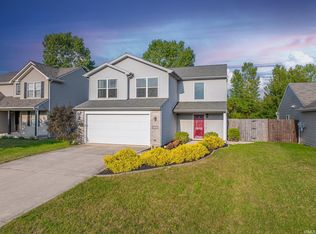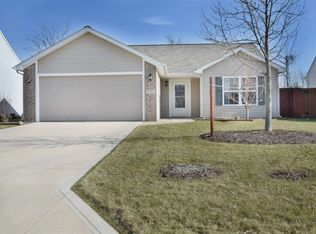Closed
$323,000
2110 Colter Cv, Fort Wayne, IN 46808
4beds
2,588sqft
Single Family Residence
Built in 2009
7,405.2 Square Feet Lot
$328,700 Zestimate®
$--/sqft
$2,401 Estimated rent
Home value
$328,700
$299,000 - $362,000
$2,401/mo
Zestimate® history
Loading...
Owner options
Explore your selling options
What's special
Turn the key and move right in! Updated 4-bedroom, full finished basement, 2 full bath, 2 half bath home with fresh paint, brand-new carpet in some areas, modern finishes — and all newer appliances included! The open main floor is built for living and entertaining, featuring a bright kitchen with a breakfast bar, oversized walk-in pantry/Laundry, dining area, and a spacious living room ready for any setup. Upstairs, you'll find a large primary suite with a walk-in closet and en-suite, plus two additional bedrooms and a full guest bath. The fully finished basement brings extra flexibility — fourth bedroom, second living space, half bath, plus a bonus room perfect for a home office, gym, or playroom. Also, did I mention there is a whole house air purifier? Step out back to your private deck and enjoy your spring as the trees begin to bloom, again! Fresh, clean, updated — and ready for you! Don’t miss this move-in ready gem!
Zillow last checked: 8 hours ago
Listing updated: June 09, 2025 at 07:59am
Listed by:
Atalie Honaker 260-609-2085,
The LT Group Real Estate
Bought with:
Bradley D Noll, RB14046553
Noll Team Real Estate
Source: IRMLS,MLS#: 202513363
Facts & features
Interior
Bedrooms & bathrooms
- Bedrooms: 4
- Bathrooms: 4
- Full bathrooms: 2
- 1/2 bathrooms: 2
Bedroom 1
- Level: Upper
Bedroom 2
- Level: Upper
Dining room
- Level: Main
- Area: 121
- Dimensions: 11 x 11
Kitchen
- Level: Main
- Area: 121
- Dimensions: 11 x 11
Living room
- Level: Main
- Area: 400
- Dimensions: 25 x 16
Heating
- Natural Gas, Forced Air
Cooling
- Central Air
Appliances
- Included: Dishwasher, Microwave, Refrigerator, Washer, Dryer-Electric, Electric Range
- Laundry: Main Level
Features
- Eat-in Kitchen, Entrance Foyer
- Flooring: Carpet, Vinyl
- Basement: Full,Finished,Concrete,Sump Pump
- Has fireplace: No
- Fireplace features: None
Interior area
- Total structure area: 2,771
- Total interior livable area: 2,588 sqft
- Finished area above ground: 1,888
- Finished area below ground: 700
Property
Parking
- Total spaces: 2
- Parking features: Attached, Concrete
- Attached garage spaces: 2
- Has uncovered spaces: Yes
Features
- Levels: Two
- Stories: 2
- Patio & porch: Deck, Covered
- Fencing: Full,Farm,Privacy
Lot
- Size: 7,405 sqft
- Dimensions: 55X133
- Features: Level, Sloped, City/Town/Suburb, Landscaped
Details
- Additional structures: Garden Shed
- Parcel number: 020731401025.000065
Construction
Type & style
- Home type: SingleFamily
- Architectural style: Traditional
- Property subtype: Single Family Residence
Materials
- Vinyl Siding
- Roof: Asphalt,Shingle
Condition
- New construction: No
- Year built: 2009
Utilities & green energy
- Gas: NIPSCO
- Sewer: None
- Water: City, Fort Wayne City Utilities
Community & neighborhood
Community
- Community features: Sidewalks
Location
- Region: Fort Wayne
- Subdivision: Hickory Pointe
HOA & financial
HOA
- Has HOA: Yes
- HOA fee: $249 annually
Other
Other facts
- Listing terms: Cash,Conventional,FHA,VA Loan
Price history
| Date | Event | Price |
|---|---|---|
| 6/6/2025 | Sold | $323,000-5% |
Source: | ||
| 5/9/2025 | Pending sale | $339,900 |
Source: | ||
| 5/4/2025 | Price change | $339,900-1.4% |
Source: | ||
| 4/25/2025 | Listed for sale | $344,900+25.4% |
Source: | ||
| 5/31/2023 | Sold | $275,000+2.6% |
Source: | ||
Public tax history
| Year | Property taxes | Tax assessment |
|---|---|---|
| 2024 | $2,218 -2.8% | $294,700 +4.5% |
| 2023 | $2,282 +19.3% | $281,900 -6.4% |
| 2022 | $1,913 +1.3% | $301,100 +22.2% |
Find assessor info on the county website
Neighborhood: 46808
Nearby schools
GreatSchools rating
- 6/10Francis M Price Elementary SchoolGrades: PK-5Distance: 2.3 mi
- 5/10Northwood Middle SchoolGrades: 6-8Distance: 5.4 mi
- 3/10Northrop High SchoolGrades: 9-12Distance: 5.3 mi
Schools provided by the listing agent
- Elementary: Price
- Middle: Northwood
- High: Northrop
- District: Fort Wayne Community
Source: IRMLS. This data may not be complete. We recommend contacting the local school district to confirm school assignments for this home.

Get pre-qualified for a loan
At Zillow Home Loans, we can pre-qualify you in as little as 5 minutes with no impact to your credit score.An equal housing lender. NMLS #10287.
Sell for more on Zillow
Get a free Zillow Showcase℠ listing and you could sell for .
$328,700
2% more+ $6,574
With Zillow Showcase(estimated)
$335,274

