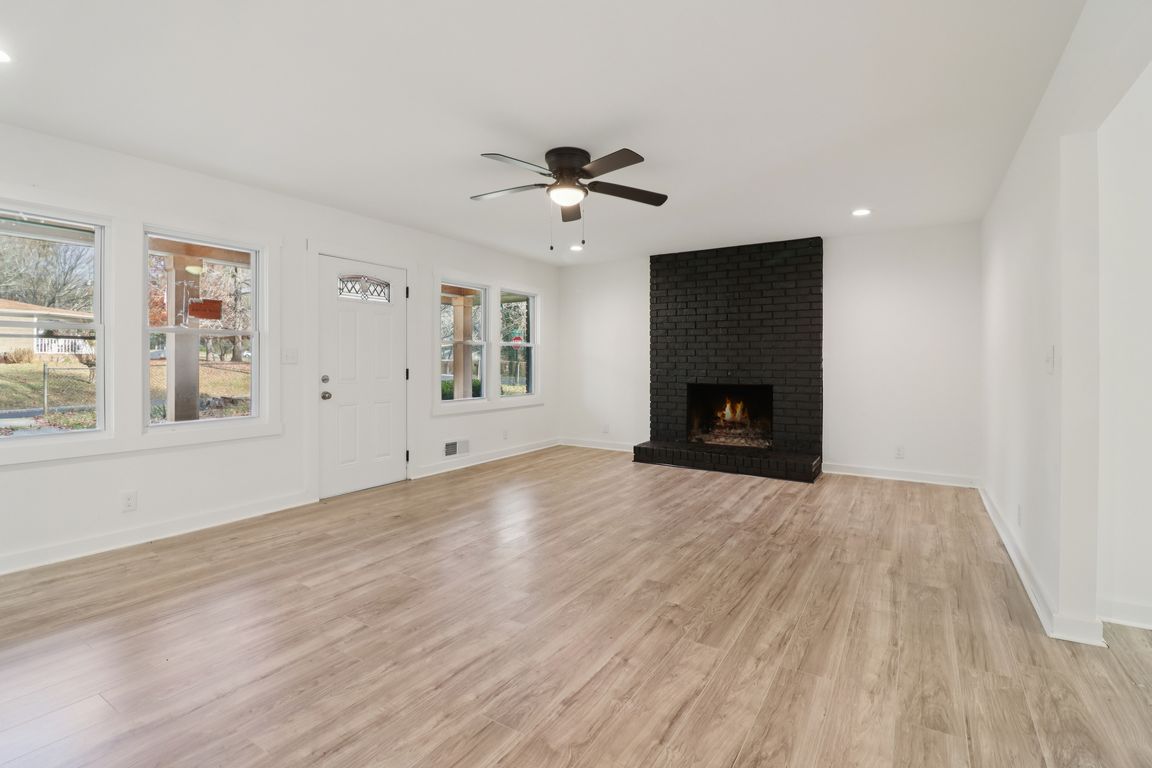
Coming soon
$349,000
3beds
1,305sqft
2110 Dobbins Dr NW, Kennesaw, GA 30144
3beds
1,305sqft
Single family residence
Built in 1965
0.39 Acres
Carport
$267 price/sqft
What's special
Completely remodeled RANCH gem in Kennesaw close to KSU! You must see this 3-bedroom, 2-full bathroom ranch home offering modern finishes throughout. NEW ROOF and covered front porch! Open floor plan boasts new paint, LVP flooring throughout, new recessed lighting, and an upgraded modern brick wood-burning fireplace in the family room. ...
- --
- on Zillow |
- 876
- views |
- 73
- saves |
Source: GAMLS,MLS#: 10648392
Travel times
Living Room
Kitchen
Primary Bedroom
Zillow last checked: 8 hours ago
Listing updated: November 25, 2025 at 01:47pm
Listed by:
Kim Smith 404-409-8696,
Maximum One Community Realtors
Source: GAMLS,MLS#: 10648392
Facts & features
Interior
Bedrooms & bathrooms
- Bedrooms: 3
- Bathrooms: 2
- Full bathrooms: 2
- Main level bathrooms: 2
- Main level bedrooms: 3
Rooms
- Room types: Bonus Room, Family Room, Great Room, Office, Sun Room
Heating
- Central, Natural Gas
Cooling
- Ceiling Fan(s), Central Air, Electric
Appliances
- Included: Dishwasher, Disposal, Microwave, Oven/Range (Combo), Stainless Steel Appliance(s)
- Laundry: In Hall
Features
- High Ceilings, Master On Main Level
- Flooring: Vinyl
- Basement: Crawl Space
- Has fireplace: No
Interior area
- Total structure area: 1,305
- Total interior livable area: 1,305 sqft
- Finished area above ground: 1,305
- Finished area below ground: 0
Video & virtual tour
Property
Parking
- Parking features: Carport
- Has carport: Yes
Features
- Levels: One
- Stories: 1
Lot
- Size: 0.39 Acres
- Features: Level, Private
Details
- Parcel number: 20010000510
Construction
Type & style
- Home type: SingleFamily
- Architectural style: Brick 4 Side,Ranch,Traditional
- Property subtype: Single Family Residence
Materials
- Brick
- Roof: Composition
Condition
- Resale
- New construction: No
- Year built: 1965
Utilities & green energy
- Sewer: Public Sewer
- Water: Public
- Utilities for property: Cable Available, Electricity Available, High Speed Internet, Natural Gas Available, Phone Available, Sewer Available, Sewer Connected, Water Available
Community & HOA
Community
- Features: Sidewalks, Street Lights
- Subdivision: Shiloh Acres
HOA
- Has HOA: No
- Services included: None
Location
- Region: Kennesaw
Financial & listing details
- Price per square foot: $267/sqft
- Tax assessed value: $325,060
- Annual tax amount: $505
- Date on market: 12/12/2025
- Listing agreement: Exclusive Right To Sell
- Electric utility on property: Yes