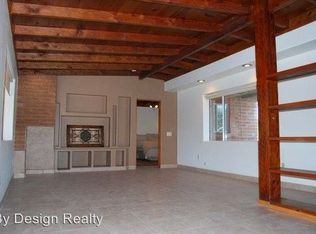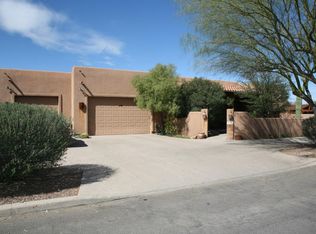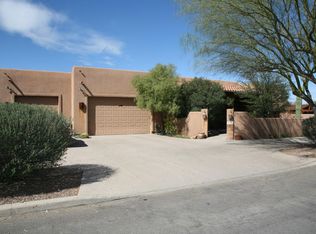Sold for $650,000
$650,000
2110 E Kleindale Rd, Tucson, AZ 85719
4beds
2,009sqft
Single Family Residence
Built in 1957
0.83 Acres Lot
$632,700 Zestimate®
$324/sqft
$2,115 Estimated rent
Home value
$632,700
$582,000 - $690,000
$2,115/mo
Zestimate® history
Loading...
Owner options
Explore your selling options
What's special
Designed by renowned architect Arthur T. Brown, a master of desert modernism, this thoughtful 3 Bedroom, 2 Bathroom + Den residence offers an irreplaceable opportunity to own a piece of Tucson's architectural legacy.This iconic burnt adobe residence, affectionately known as The Glenn Poole House, is a true time capsule for the discerning modernist.Inside, floor-to-ceiling windows, wood beam ceilings, terrazzo flooring, exposed burnt adobe, and period-specific finishes blend the essence of indoor-outdoor living with timeless elegance. The living room centers around a William Wilde-designed iron fireplace, uniquely set on a sunken bed of chipped marble, with expansive Santa Catalina mountain views as the backdrop. CLICK MORE BUTTON ---> The separate bedroom wing houses the 3 Bedrooms and 2 Baths, offering privacy and stillness from the high traffic areas. Each Bedroom has access to the rustic backyard. The spacious Primary Bedroom offers ample closet space, and the Primary Bath is graced by hand-laid tiles from artist Ann Bebe, with a dual-sided sink showcasing the whimsy and practicality MCM aficionados crave.
The exterior spaces retain their original character, including a backyard "wall" crafted from telephone pole crossarms, a resourceful and textural element beloved by MCM enthusiasts. Adding to the home's desert-modern history is the Tack Room and hitching post, a reminder that the original homeowners kept a horse on-site. Today, the Tack Room serves as a flexible space, ideal for a studio, guest house, or ADU, while still echoing the property's past.
The famed trampoline carport at the front of the home is a functional sculpture that speaks to the mastery of light, shadow, and desert living and it still stands proudly today. The Los Angeles Times published an article on September 14, 1958 that praised the ingenuity, noting, "The position and angle of a 20-foot trampoline carport cover assures shade for two cars. A circle of white gravel outside the living room corner window repeats the form of the canvas shelter, supported by a sturdy iron framework."
Situated on .83 acres in one of Tucson's most coveted neighborhoods, this property is a celebration of form, function, and thoughtful desert living. An extraordinary example of authentic southwest MCM, meticulously preserved. Equal parts architecture, art, and history!
Homes like this rarely come to market, untouched, soulful, and rich with architectural significance. For the true mid-century devotee, The Glenn Poole House is a living piece of Tucson's modernist legacy.
Zillow last checked: 8 hours ago
Listing updated: April 28, 2025 at 05:31pm
Listed by:
Lee Ann Gettinger 520-471-5450,
OMNI Homes International
Bought with:
Samantha Hei
Coldwell Banker Realty
Source: MLS of Southern Arizona,MLS#: 22508737
Facts & features
Interior
Bedrooms & bathrooms
- Bedrooms: 4
- Bathrooms: 2
- Full bathrooms: 2
Primary bathroom
- Features: Shower Only
Dining room
- Features: Breakfast Bar, Formal Dining Room, Great Room
Living room
- Features: Off Kitchen
Heating
- Forced Air
Cooling
- Evaporative Cooling, Wall Unit(s)
Appliances
- Included: Dishwasher, Disposal, Electric Cooktop, Electric Oven, Refrigerator, Water Heater: Natural Gas
- Laundry: Primary
Features
- Family Room, Great Room, Living Room
- Flooring: Terrazzo
- Windows: Window Covering: Some
- Has basement: No
- Number of fireplaces: 1
- Fireplace features: Wood Burning, Living Room
Interior area
- Total structure area: 2,009
- Total interior livable area: 2,009 sqft
Property
Parking
- Total spaces: 2
- Parking features: RV Access/Parking, Additional Carport, Attached, Detached, Storage, Gravel
- Has attached garage: Yes
- Carport spaces: 2
- Has uncovered spaces: Yes
- Details: RV Parking: Space Available
Accessibility
- Accessibility features: None
Features
- Levels: One
- Stories: 1
- Patio & porch: None
- Pool features: None
- Spa features: None
- Fencing: Wood
- Has view: Yes
- View description: Mountain(s)
Lot
- Size: 0.83 Acres
- Dimensions: 121 x 296 x 121 x 297
- Features: North/South Exposure, Subdivided, Landscape - Front: Natural Desert, Landscape - Rear: Natural Desert
Details
- Additional structures: Guest House
- Parcel number: 113060290
- Zoning: RX2
- Special conditions: Probate Listing
Construction
Type & style
- Home type: SingleFamily
- Architectural style: Ranch
- Property subtype: Single Family Residence
Materials
- Burnt Adobe
- Roof: Built-Up
Condition
- Existing
- New construction: No
- Year built: 1957
Utilities & green energy
- Electric: Tep
- Gas: Natural
- Water: Public
- Utilities for property: Cable Connected, Sewer Connected
Community & neighborhood
Security
- Security features: None
Community
- Community features: None
Location
- Region: Tucson
- Subdivision: Richland Heights
HOA & financial
HOA
- Has HOA: No
Other
Other facts
- Listing terms: Cash,Conventional,FHA,VA
- Ownership: Fee (Simple)
- Ownership type: Sole Proprietor
- Road surface type: Paved
Price history
| Date | Event | Price |
|---|---|---|
| 4/29/2025 | Pending sale | $595,000-8.5%$296/sqft |
Source: | ||
| 4/22/2025 | Sold | $650,000+9.2%$324/sqft |
Source: | ||
| 4/1/2025 | Contingent | $595,000$296/sqft |
Source: | ||
| 3/28/2025 | Listed for sale | $595,000+158.7%$296/sqft |
Source: | ||
| 1/13/2012 | Sold | $230,000$114/sqft |
Source: | ||
Public tax history
| Year | Property taxes | Tax assessment |
|---|---|---|
| 2025 | $3,151 +6.7% | $43,801 +8.7% |
| 2024 | $2,953 -0.8% | $40,292 +20.3% |
| 2023 | $2,975 -0.3% | $33,483 +23.8% |
Find assessor info on the county website
Neighborhood: Richland Heights East
Nearby schools
GreatSchools rating
- 3/10Cragin Elementary SchoolGrades: PK-5Distance: 0.6 mi
- 3/10Doolen Middle SchoolGrades: 6-8Distance: 1.5 mi
- 5/10Catalina High Magnet SchoolGrades: 8-12Distance: 2.2 mi
Schools provided by the listing agent
- Elementary: Cragin
- Middle: Doolen
- High: Catalina
- District: TUSD
Source: MLS of Southern Arizona. This data may not be complete. We recommend contacting the local school district to confirm school assignments for this home.
Get a cash offer in 3 minutes
Find out how much your home could sell for in as little as 3 minutes with a no-obligation cash offer.
Estimated market value
$632,700


