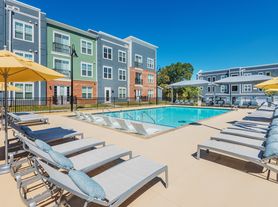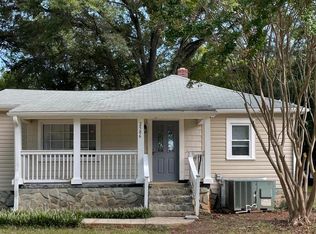GORGEOUS brand new townhouse, walking distance to Camp North End and very easy access to Uptown. Light filled home with fully fenced in back yard and over 2000 SF of welcoming living area! Kitchen perfect for entertaining with large center island, new stainless steel appliances (refrig, stove, dishwasher, microwave), tile backsplash, quartz countertops and separate dining area, all opening into large family room. Flooring is beautiful wood-look luxury vinyl plank through downstairs and upstairs; bathrooms are tiled. Office with french doors on first floor, large drop zone with hooks and seating niche, half bath and lots of storage space. Second floor has large primary bedroom with beautiful tiled walk-in shower and double sink vanity w quartz countertop and huge walk-in closet. Full hallway bathroom has tub/shower combination and double sink vanity with quartz countertop. Third bedroom also has walk-in closet.
Townhouse for rent
$2,525/mo
2110 Edison St, Charlotte, NC 28206
3beds
2,088sqft
Price may not include required fees and charges.
Townhouse
Available now
Cats, dogs OK
Central air, electric
Electric dryer hookup laundry
Driveway parking
Electric, central, heat pump
What's special
- 98 days |
- -- |
- -- |
Zillow last checked: 8 hours ago
Listing updated: November 24, 2025 at 06:54am
Travel times
Facts & features
Interior
Bedrooms & bathrooms
- Bedrooms: 3
- Bathrooms: 3
- Full bathrooms: 2
- 1/2 bathrooms: 1
Heating
- Electric, Central, Heat Pump
Cooling
- Central Air, Electric
Appliances
- Included: Dishwasher, Microwave, Range, Refrigerator, WD Hookup
- Laundry: Electric Dryer Hookup, Hookups, Laundry Room, Main Level, Washer Hookup
Features
- Attic Other, Kitchen Island, Open Floorplan, Pantry, Storage, WD Hookup, Walk In Closet, Walk-In Closet(s)
- Flooring: Tile
Interior area
- Total interior livable area: 2,088 sqft
Property
Parking
- Parking features: Driveway, On Street
- Details: Contact manager
Features
- Exterior features: Architecture Style: Transitional, Attic Other, Driveway, Electric Dryer Hookup, Electric Water Heater, Heating system: Central, Heating: Electric, Kitchen Island, Laundry Room, Main Level, On Street, Open Floorplan, Pantry, Storage, Walk In Closet, Walk-In Closet(s), Washer Hookup
Construction
Type & style
- Home type: Townhouse
- Property subtype: Townhouse
Condition
- Year built: 2025
Building
Management
- Pets allowed: Yes
Community & HOA
Location
- Region: Charlotte
Financial & listing details
- Lease term: 12 Months
Price history
| Date | Event | Price |
|---|---|---|
| 10/6/2025 | Price change | $2,525-8.2%$1/sqft |
Source: Canopy MLS as distributed by MLS GRID #4297194 | ||
| 8/29/2025 | Listed for rent | $2,750$1/sqft |
Source: Canopy MLS as distributed by MLS GRID #4297194 | ||

