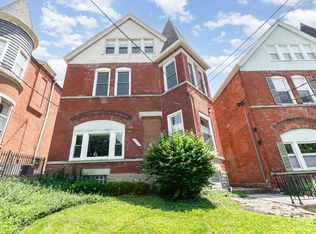Sold for $158,500 on 10/06/25
$158,500
2110 Fulton Ave APT 3, Cincinnati, OH 45206
2beds
547sqft
Condominium, Townhouse
Built in 1895
3,149.39 Square Feet Lot
$159,500 Zestimate®
$290/sqft
$1,116 Estimated rent
Home value
$159,500
$147,000 - $172,000
$1,116/mo
Zestimate® history
Loading...
Owner options
Explore your selling options
What's special
Lease option/rent-to-own terms available to potential buyers! Experience the ideal mix of comfort & convenience in this Walnut Hills condo! One Year Credit of HOA dues given to Buyer at closing, value of almost $6,000! This charming 2-bedroom, 1-bathroom property includes a second bedroom, perfect for an office, workout space, or to use as an additional bedroom. Enjoy fresh updates throughout, including brand new kitchen appliances, new ceiling fans, light fixtures, & newer carpet. Move-in ready & meticulously maintained, this condo also features a new in-unit washer & dryer for added convenience. Just 5 minutes from downtown, local hospitals, & with Eden Park down the street, you'll love the accessibility & neighborhood feel. Whether you're searching for a comfortable place to call home or a fantastic long or short-term rental opportunity, this unit delivers. Convenient off-street parking with a dedicated spot (#34) in a private lot. Monthly HOA covers water. Rentals & pets allowed
Zillow last checked: 8 hours ago
Listing updated: October 06, 2025 at 11:35am
Listed by:
Sarah A Copeland 513-405-0013,
Keller Williams Advisors 513-766-9200
Bought with:
TJ J Gausman, 2017003719
eXp Realty
Source: Cincy MLS,MLS#: 1843143 Originating MLS: Cincinnati Area Multiple Listing Service
Originating MLS: Cincinnati Area Multiple Listing Service

Facts & features
Interior
Bedrooms & bathrooms
- Bedrooms: 2
- Bathrooms: 1
- Full bathrooms: 1
Primary bedroom
- Level: Second
- Area: 140
- Dimensions: 14 x 10
Bedroom 2
- Level: First
- Area: 81
- Dimensions: 9 x 9
Bedroom 3
- Area: 0
- Dimensions: 0 x 0
Bedroom 4
- Area: 0
- Dimensions: 0 x 0
Bedroom 5
- Area: 0
- Dimensions: 0 x 0
Primary bathroom
- Features: Tub w/Shower
Bathroom 1
- Features: Full
- Level: Second
Dining room
- Area: 0
- Dimensions: 0 x 0
Family room
- Area: 0
- Dimensions: 0 x 0
Kitchen
- Features: Counter Bar, Eat-in Kitchen, Tile Floor, Wood Cabinets
- Area: 135
- Dimensions: 15 x 9
Living room
- Features: Wood Floor
- Area: 135
- Dimensions: 15 x 9
Office
- Level: Second
- Area: 99
- Dimensions: 11 x 9
Heating
- Forced Air, Gas
Cooling
- Central Air
Appliances
- Included: Dishwasher, Dryer, Disposal, Microwave, Oven/Range, Refrigerator, Washer, Gas Water Heater
- Laundry: In Unit
Features
- Ceiling Fan(s)
- Windows: Double Hung, Vinyl, Insulated Windows
- Basement: Full
Interior area
- Total structure area: 547
- Total interior livable area: 547 sqft
Property
Parking
- Total spaces: 1
- Parking features: 1 Assigned, Off Street
Features
- Levels: One
- Stories: 1
Lot
- Size: 3,149 sqft
- Features: Busline Near
Details
- Parcel number: 0690003037300
- Zoning description: Residential
Construction
Type & style
- Home type: Townhouse
- Architectural style: Traditional
- Property subtype: Condominium, Townhouse
Materials
- Brick
- Foundation: Concrete Perimeter, Stone
- Roof: Shingle
Condition
- New construction: No
- Year built: 1895
Utilities & green energy
- Electric: 220 Volts
- Gas: Natural
- Sewer: Public Sewer
- Water: Public
Community & neighborhood
Location
- Region: Cincinnati
HOA & financial
HOA
- Has HOA: Yes
- HOA fee: $495 monthly
- Services included: Insurance, Trash, Water, Community Landscaping
- Association name: Towne Properties
Other
Other facts
- Listing terms: Special Financing,Cash
Price history
| Date | Event | Price |
|---|---|---|
| 10/6/2025 | Sold | $158,500-2.5%$290/sqft |
Source: | ||
| 9/13/2025 | Pending sale | $162,500$297/sqft |
Source: | ||
| 6/4/2025 | Price change | $162,500-1.5%$297/sqft |
Source: | ||
| 3/20/2025 | Price change | $165,000-2.7%$302/sqft |
Source: | ||
| 2/7/2025 | Price change | $169,500-3.1%$310/sqft |
Source: | ||
Public tax history
Tax history is unavailable.
Neighborhood: Walnut Hills
Nearby schools
GreatSchools rating
- 4/10Frederick Douglass Elementary SchoolGrades: PK-8Distance: 0.7 mi
- 8/10Walnut Hills High SchoolGrades: 5-12Distance: 1.6 mi
- 3/10Hughes STEM High SchoolGrades: 7-12Distance: 1.8 mi

Get pre-qualified for a loan
At Zillow Home Loans, we can pre-qualify you in as little as 5 minutes with no impact to your credit score.An equal housing lender. NMLS #10287.
