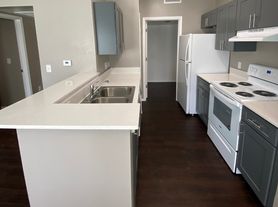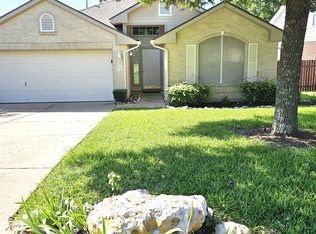Welcome to 2110 Garrison Drive, a charming and spacious 3-bedroom, 2.5-bathroom home located in the highly desirable Horizon Park community of Leander. Owners have purchased a new Washer/dryer and refrigerator that will be installed next week! This beautifully maintained 1,666 sq ft residence sits on a quiet cul-de-sac and offers a thoughtful layout ideal for both everyday living and entertaining. Step inside to an open-concept floor plan featuring multiple living areas, a spacious kitchen with ample cabinetry and pantry storage, and a cozy dining area. Upstairs, there is all new carpet installed and you'll find a versatile game room, perfect for a media space or home office. The primary suite includes a walk-in closet and en-suite bath, while the secondary bedrooms provide comfort and flexibility. Enjoy outdoor living with a private backyard and patio, ideal for relaxing or hosting guests. Additional features include: attached 2-car garage, central air and heating, Community pool access, WELCOME HOME!
House for rent
$1,700/mo
2110 Garrison Dr, Leander, TX 78641
3beds
1,666sqft
Price may not include required fees and charges.
Singlefamily
Available now
Dogs OK
Central air
In kitchen laundry
2 Attached garage spaces parking
Central
What's special
Open-concept floor planCentral air and heatingCozy dining areaQuiet cul-de-sac
- 104 days |
- -- |
- -- |
Travel times
Looking to buy when your lease ends?
Consider a first-time homebuyer savings account designed to grow your down payment with up to a 6% match & a competitive APY.
Facts & features
Interior
Bedrooms & bathrooms
- Bedrooms: 3
- Bathrooms: 3
- Full bathrooms: 2
- 1/2 bathrooms: 1
Heating
- Central
Cooling
- Central Air
Appliances
- Included: Dishwasher, Disposal, Microwave, Range
- Laundry: In Kitchen, In Unit, Laundry Room, Main Level
Features
- In-Law Floorplan, Interior Steps, Multiple Living Areas, Primary Bedroom on Main, Walk In Closet, Walk-In Closet(s)
- Flooring: Carpet, Tile
Interior area
- Total interior livable area: 1,666 sqft
Video & virtual tour
Property
Parking
- Total spaces: 2
- Parking features: Attached, Covered
- Has attached garage: Yes
- Details: Contact manager
Features
- Stories: 2
- Exterior features: Contact manager
- Has view: Yes
- View description: Contact manager
Details
- Parcel number: R17W326504C00330006
Construction
Type & style
- Home type: SingleFamily
- Property subtype: SingleFamily
Materials
- Roof: Composition
Condition
- Year built: 2002
Community & HOA
Community
- Features: Playground
Location
- Region: Leander
Financial & listing details
- Lease term: 12 Months
Price history
| Date | Event | Price |
|---|---|---|
| 11/13/2025 | Price change | $1,700-2.6%$1/sqft |
Source: Unlock MLS #1017736 | ||
| 10/28/2025 | Price change | $1,745-2.8%$1/sqft |
Source: Unlock MLS #1017736 | ||
| 10/4/2025 | Price change | $1,795-3%$1/sqft |
Source: Unlock MLS #1017736 | ||
| 8/7/2025 | Listed for rent | $1,850$1/sqft |
Source: Unlock MLS #1017736 | ||
| 6/13/2014 | Sold | -- |
Source: Agent Provided | ||

