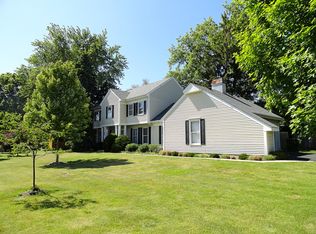Closed
$335,000
2110 Heather Rd, Geneva, IL 60134
3beds
1,620sqft
Single Family Residence
Built in 1962
0.47 Acres Lot
$339,100 Zestimate®
$207/sqft
$2,923 Estimated rent
Home value
$339,100
$305,000 - $376,000
$2,923/mo
Zestimate® history
Loading...
Owner options
Explore your selling options
What's special
Bring your ideas and welcome home to your 3BR, 2 Bathroom ranch home, nestled on just under 1/2 acre lot in highly desired district 304 Geneva schools! This custom home built in 1962, has vintage charm around every corner! The long driveway and garage allow for plenty of parking. Inside, the home welcomes you into the foyer that leads to the living room that boasts vaulted ceilings, a wood burning stove and even a breakfast nook, dining area. The large kitchen is ready for your update ideas and features a pass-through wall to the living room, built-in pantry, SS refrigerator and a door leading out to the backyard. The large dining room is ready to entertain. If you pull on the large wall hanging in the dining room like a door, you will find a secret room behind it! Just add more insulation and this room could be a small secret 4th BR, gun safe, study, closet or anything else that you see fit for this interesting hidden room! The home has 2 generously sized BRs and a full bathroom further down the hall. Separated from the other 2 BRs, adjacent to the living room, is the primary BR with its own primary bathroom. Head downstairs to find a partial basement as well as a crawl space. Both are ready to fit your living and storage needs. Just in time for summer, enjoy the outdoors in your large, wooded yard, nearly 1/2 acre! Rehab the shed to it's original purpose for entertaining or use it for storage. Roof (2021). So close to schools, shopping, Randall Rd, parks/paths, entertainment, and so much more. This gem is ready for your creativity to make it your own!
Zillow last checked: 8 hours ago
Listing updated: August 06, 2025 at 01:01am
Listing courtesy of:
Richard Babb 630-696-8312,
HomeSmart Connect LLC
Bought with:
Joanna Piekarski
HomeSmart Connect LLC
Source: MRED as distributed by MLS GRID,MLS#: 12348266
Facts & features
Interior
Bedrooms & bathrooms
- Bedrooms: 3
- Bathrooms: 2
- Full bathrooms: 2
Primary bedroom
- Features: Flooring (Hardwood), Bathroom (Full)
- Level: Main
- Area: 224 Square Feet
- Dimensions: 16X14
Bedroom 2
- Features: Flooring (Hardwood)
- Level: Main
- Area: 140 Square Feet
- Dimensions: 10X14
Bedroom 3
- Features: Flooring (Parquet)
- Level: Main
- Area: 210 Square Feet
- Dimensions: 15X14
Den
- Level: Main
- Area: 63 Square Feet
- Dimensions: 7X9
Dining room
- Features: Flooring (Hardwood)
- Level: Main
- Area: 120 Square Feet
- Dimensions: 12X10
Kitchen
- Features: Flooring (Wood Laminate)
- Level: Main
- Area: 168 Square Feet
- Dimensions: 12X14
Living room
- Features: Flooring (Hardwood)
- Level: Main
- Area: 336 Square Feet
- Dimensions: 24X14
Heating
- Baseboard
Cooling
- Wall Unit(s)
Appliances
- Included: Range, Refrigerator, Washer, Dryer, Range Hood
Features
- Cathedral Ceiling(s), 1st Floor Bedroom
- Basement: Unfinished,Crawl Space,Partial
Interior area
- Total structure area: 2,430
- Total interior livable area: 1,620 sqft
Property
Parking
- Total spaces: 4
- Parking features: Asphalt, Carport, On Site, Garage Owned, Attached, Driveway, Owned, Garage
- Attached garage spaces: 2
- Has uncovered spaces: Yes
Accessibility
- Accessibility features: No Disability Access
Features
- Stories: 1
Lot
- Size: 0.47 Acres
- Dimensions: 201.4X101.02
Details
- Additional structures: Shed(s)
- Parcel number: 1216251014
- Special conditions: None
- Other equipment: Water-Softener Owned, Ceiling Fan(s), Sump Pump
Construction
Type & style
- Home type: SingleFamily
- Architectural style: Ranch
- Property subtype: Single Family Residence
Materials
- Cedar
- Roof: Asphalt
Condition
- New construction: No
- Year built: 1962
Utilities & green energy
- Electric: Fuses
- Sewer: Septic Tank
- Water: Well
Community & neighborhood
Location
- Region: Geneva
Other
Other facts
- Listing terms: FHA 203K
- Ownership: Fee Simple
Price history
| Date | Event | Price |
|---|---|---|
| 8/4/2025 | Sold | $335,000$207/sqft |
Source: | ||
| 6/7/2025 | Contingent | $335,000$207/sqft |
Source: | ||
| 5/28/2025 | Listed for sale | $335,000+86.1%$207/sqft |
Source: | ||
| 4/28/2021 | Sold | $180,000$111/sqft |
Source: Public Record Report a problem | ||
Public tax history
| Year | Property taxes | Tax assessment |
|---|---|---|
| 2024 | $7,258 +2.9% | $106,428 +10% |
| 2023 | $7,054 +3.9% | $96,753 +7.6% |
| 2022 | $6,789 +9.8% | $89,903 +3.9% |
Find assessor info on the county website
Neighborhood: 60134
Nearby schools
GreatSchools rating
- 9/10Western Avenue Elementary SchoolGrades: K-5Distance: 0.6 mi
- 8/10Geneva Middle School SouthGrades: 6-8Distance: 1.4 mi
- 9/10Geneva Community High SchoolGrades: 9-12Distance: 2.1 mi
Schools provided by the listing agent
- Elementary: Western Avenue Elementary School
- Middle: Geneva Middle School
- High: Geneva Community High School
- District: 304
Source: MRED as distributed by MLS GRID. This data may not be complete. We recommend contacting the local school district to confirm school assignments for this home.
Get a cash offer in 3 minutes
Find out how much your home could sell for in as little as 3 minutes with a no-obligation cash offer.
Estimated market value$339,100
Get a cash offer in 3 minutes
Find out how much your home could sell for in as little as 3 minutes with a no-obligation cash offer.
Estimated market value
$339,100
