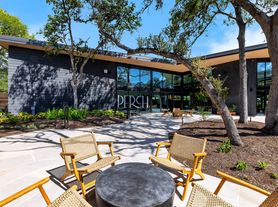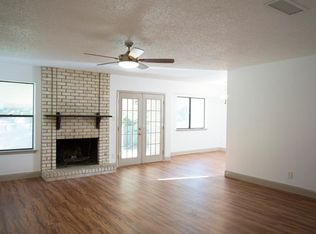Step inside to an open-concept layout anchored by a modern kitchen with granite counters, stainless steel appliances, and plenty of storage for the home chef. The inviting living area features a cozy fireplace perfect for movie nights or curling up with a book and fresh new paint downstairs adds a crisp, move-in-ready feel. Upstairs, you'll find generously sized bedrooms . But the magic really happens out back a private, tree-lined yard shaded by majestic oversized oak trees. Relax under the covered patio or extended deck. This space transforms into the perfect setting for wine with friends, weekend BBQs, or simply unwinding under the Texas stars. Additional highlights: Two-car attached garage Smart thermostat & recessed lighting Automatic sprinklers & landscaped yard Located in the Grand Oaks neighborhood just 12 minutes to South Congress for Austin's best dining, music, and nightlife, and only 7 minutes to Southpark Meadows for shopping, dining, and entertainment. **Owner will paint upstairs if requested by tentant to match paint downstairs
House for rent
$2,450/mo
2110 Keepsake Dr, Austin, TX 78745
4beds
1,724sqft
Price may not include required fees and charges.
Singlefamily
Available now
Cats, dogs OK
Central air, ceiling fan
In unit laundry
4 Garage spaces parking
-- Heating
What's special
Cozy fireplaceFresh new paintPrivate tree-lined yardStainless steel appliancesPlenty of storageCovered patioExtended deck
- 56 days |
- -- |
- -- |
Travel times
Looking to buy when your lease ends?
With a 6% savings match, a first-time homebuyer savings account is designed to help you reach your down payment goals faster.
Offer exclusive to Foyer+; Terms apply. Details on landing page.
Facts & features
Interior
Bedrooms & bathrooms
- Bedrooms: 4
- Bathrooms: 3
- Full bathrooms: 2
- 1/2 bathrooms: 1
Cooling
- Central Air, Ceiling Fan
Appliances
- Included: Dishwasher, Dryer, Refrigerator, Washer
- Laundry: In Unit, Laundry Room
Features
- Ceiling Fan(s), Eat-in Kitchen, Granite Counters, Kitchen Island
- Flooring: Carpet, Wood
Interior area
- Total interior livable area: 1,724 sqft
Property
Parking
- Total spaces: 4
- Parking features: Garage, Covered
- Has garage: Yes
- Details: Contact manager
Features
- Stories: 2
- Exterior features: Contact manager
Details
- Parcel number: 575813
Construction
Type & style
- Home type: SingleFamily
- Property subtype: SingleFamily
Condition
- Year built: 2004
Community & HOA
Community
- Features: Playground
Location
- Region: Austin
Financial & listing details
- Lease term: Negotiable
Price history
| Date | Event | Price |
|---|---|---|
| 9/25/2025 | Price change | $2,450-5.8%$1/sqft |
Source: Unlock MLS #5220475 | ||
| 9/9/2025 | Price change | $2,600-5.5%$2/sqft |
Source: Unlock MLS #5220475 | ||
| 8/18/2025 | Listed for rent | $2,750$2/sqft |
Source: Unlock MLS #5220475 | ||
| 1/12/2021 | Sold | -- |
Source: Agent Provided | ||
| 12/14/2020 | Pending sale | $405,000$235/sqft |
Source: All City Real Estate Ltd. Co #4972491 | ||

