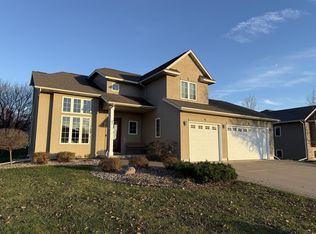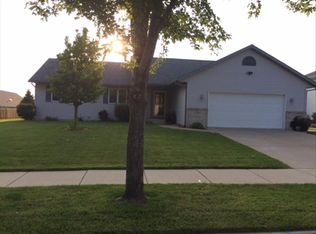This is a great open-concept home with a beautiful four season sun room off the kitchen-dining area. Three bedrooms, two and half baths, laundry room, mudroom, and pantry located on the main floor. Master bedroom has large walk-in closet and attached bathroom. Lower level is finished and includes a large recreation room area, a kitchenette, full bath a bedroom and a bedroom/office with French doors. Some of the extras this home has include, cherry cabinets and doors, island with granite counter-top, high ceilings in both upper and lower floors, large pantry off kitchen, in-floor radiant heat in lower level, forced air furnace and central air, heated garage floor with a drain, soft water, and sprinkler system. House is located in a great, family friendly neighborhood, in the City of Onalaska, and the Holmen School District.
This property is off market, which means it's not currently listed for sale or rent on Zillow. This may be different from what's available on other websites or public sources.


