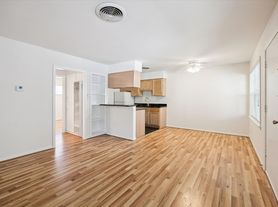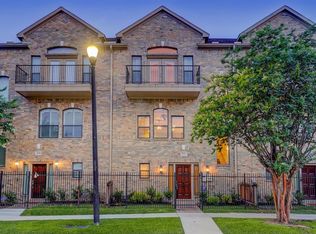Step into this one-of-a-kind end unit rental residence, crafted by an award-winning builder and designed with timeless elegance and modern comfort. Behind the secure gates awaits a seamless blend of style and functionality with 12' ceilings, wide plank real oak floors, 8' solid core doors, and a gourmet kitchen featuring Bosch appliances, custom 42" cabinetry, and premium Moen fixtures.
The expansive primary suite spans over 940 sq. ft. on the third floor, complete with a spa inspired bathroom featuring an oversized walk-in shower, soaking tub, and a custom closet with laundry pass through.
The fourth floor offers a versatile game room or fitness loft that opens to a covered sky deck with sweeping downtown views, along with a corner Martini deck perfect for morning coffee or evening sunsets.
Additional highlights include a custom hydraulic elevator, epoxy coated garage, and no shared walls, a rare find in Montrose. All of this just steps from Houston's premier dining, arts, bike trails, and nightlife, offering a truly elevated rental experience in the heart of the city.
All residents are enrolled in the Resident Benefits Package for $35 a month, which includes HVAC filter delivery, general liability protection, utility concierge services, renters insurance, and more! See Agent or Screening Criteria for details.
*$150 off the second month!*
*Agent Commission Information*
Agents must be present during all client property tours to ensure eligibility for compensation. To receive a referral fee, a signed representation agreement (TXR-1501, TXR-1507, or other TREC-compliant form) must be emailed along with the online application or within 24 hours of submission. No exceptions.
*IMPORTANT INFORMATION*
AGENT SHOWINGS ONLY* Agents must be present during client property tours to ensure commission eligibility.
Application processing time is 2-3 days. Please review Shannon Property Management Application Requirements/Standards prior to submitting. (LINKING BANK ACCOUNTS IS 100% SECURE & WILL RESULT IN EXPEDITED SCREENING TIME)
Lease Term: 12 Months
Security Deposit: Security Deposit Alternative Obligo to those who meet credit/background requirements.
Parking: 2 Garage Attached
Utilities: Garbage / HOA - Resident responsible for all other utilities
Lawn Care: HOA takes care
HVAC: Central Air and Forced heat
Laundry: In-Unit
Pet Policy: Case-by-case basis. Pets allowed with additional screening are required to pay a non-refundable $250 one-time pet fee. Each pet will have a monthly pet fee of $25.00. All pets MUST be registered on https
shannonpm.
DISCLAIMER: Shannon Property Management does not post listings on Craigslist or Facebook Marketplace. We only accept payments through secure, verified channels never through Zelle, Cash App, Venmo, or similar platforms. If someone is asking you to send money before seeing a property or is communicating through unofficial means, it is likely a scam. Always verify listings directly through our website or by contacting our office.
House for rent
$4,500/mo
2110 Mason St, Houston, TX 77006
4beds
3,154sqft
Price may not include required fees and charges.
Single family residence
Available now
Cats, dogs OK
-- A/C
In unit laundry
-- Parking
-- Heating
What's special
Corner martini deckFitness loftBosch appliancesSweeping downtown viewsOversized walk-in showerSoaking tubVersatile game room
- 18 days |
- -- |
- -- |
Travel times
Looking to buy when your lease ends?
Consider a first-time homebuyer savings account designed to grow your down payment with up to a 6% match & a competitive APY.
Facts & features
Interior
Bedrooms & bathrooms
- Bedrooms: 4
- Bathrooms: 4
- Full bathrooms: 3
- 1/2 bathrooms: 1
Rooms
- Room types: Office
Appliances
- Included: Dishwasher, Dryer, Microwave, Refrigerator, Washer
- Laundry: In Unit, Shared
Features
- Elevator, Vaulted Ceiling(s), Walk-In Closet(s)
Interior area
- Total interior livable area: 3,154 sqft
Property
Parking
- Details: Contact manager
Features
- Patio & porch: Deck
- Exterior features: Garbage not included in rent, Garbage/HOA, Oven/Stove, Pet Park, Stainless Steel Appliances
Details
- Parcel number: 1354510010003
Construction
Type & style
- Home type: SingleFamily
- Property subtype: Single Family Residence
Community & HOA
Community
- Security: Security System
Location
- Region: Houston
Financial & listing details
- Lease term: Contact For Details
Price history
| Date | Event | Price |
|---|---|---|
| 10/15/2025 | Listed for rent | $4,500$1/sqft |
Source: Zillow Rentals | ||
| 8/15/2025 | Price change | $740,000-2%$235/sqft |
Source: | ||
| 7/24/2025 | Price change | $755,000-4.3%$239/sqft |
Source: | ||
| 6/19/2025 | Price change | $789,000-1.4%$250/sqft |
Source: | ||
| 5/16/2025 | Listed for sale | $799,990$254/sqft |
Source: | ||

