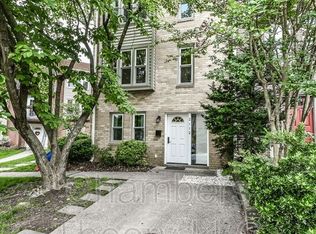Stunning end-unit TH that lives like a single family home in the Cherrydale section of Arlington. Four large bedrooms and three and a half bathrooms. Hardwood floors throughout. Entry level has a large family room with built-in shelves, the 4th bedroom, a full bathroom and a huge laundry room with new appliances. The main living area has a very large, sun-lit living room with a wood burning fireplace, Remodeled kitchen with top of the line, stainless steel appliances and granite counter tops. A ton of cabinet and counter space! Door leads out the beautifully landscaped, totally fenced in yard and flagstone patio area. Separate dining room with chair rail molding and designer colors. Balcony overlooking the front yard. Half bathroom on the main living area. Top level of this magnificent home has three generous sized bedrooms. Master bedroom has an updated bathroom with granite counter tops, walk-in closet and 2nd closet! Second bedroom has a large walk-in closet. Hall bathroom is beautifully updated with espresso finishes. Located in sought after Cherrydale, this end-unit townhouse lives like a large single family home. Long driveway can park up to three vehicles and community has guest parking available. Very close to 66, about 2 miles to Georgetown, a little over one mile to Ballston or Virginia Square Metros, Bus straight to DC stops right out front! Shopping close by, including grocery stores, restaurants and much more. Available July 1st- call for information: Property Specialists 703-525-7010.
This property is off market, which means it's not currently listed for sale or rent on Zillow. This may be different from what's available on other websites or public sources.
